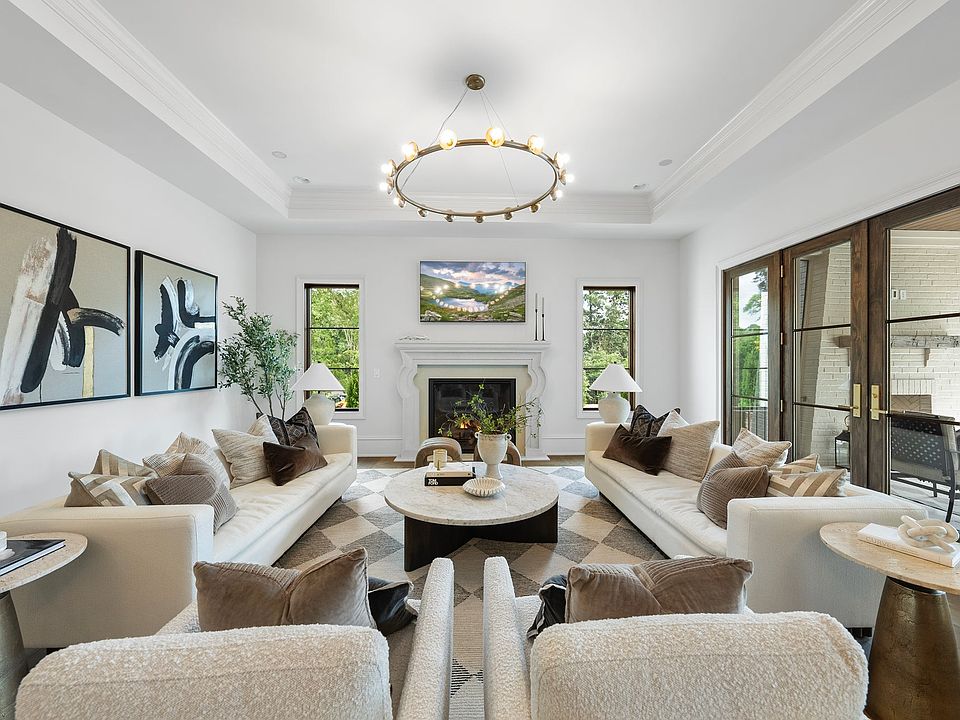Introducing the Augustine Plan by local builder Homes by Dickerson. This home is located in Pinecrest within historic Forest Hills. Featuring 4 bedrooms, 4.5 baths, and a versatile layout, the main level offers a study, open living areas, screened porch with fireplace, and a primary suite with soaking tub and custom, walk-in closet. Upstairs includes two additional bedrooms with en-suite baths, and a recreation room. The finished basement adds a bedroom, bath, wet bar, and walk-out patio with outdoor kitchen, plus ample storage. A rare opportunity to own new construction in one of Durham's most sought-after neighborhoods.
New construction
$2,995,000
1427 Bivins St, Durham, NC 27707
4beds
5,241sqft
Single Family Residence, Residential
Built in 2025
0.46 Acres Lot
$2,890,600 Zestimate®
$571/sqft
$-- HOA
What's special
Finished basementRecreation roomWet barAmple storageScreened porch with fireplaceCustom walk-in closet
- 95 days |
- 1,175 |
- 48 |
Zillow last checked: 8 hours ago
Listing updated: October 27, 2025 at 12:55pm
Listed by:
Ali Winslow 919-270-9194,
Homes by Dickerson Real Estate
Source: Doorify MLS,MLS#: 10117825
Travel times
Schedule tour
Select your preferred tour type — either in-person or real-time video tour — then discuss available options with the builder representative you're connected with.
Facts & features
Interior
Bedrooms & bathrooms
- Bedrooms: 4
- Bathrooms: 5
- Full bathrooms: 4
- 1/2 bathrooms: 1
Heating
- Central, Fireplace(s), Heat Pump, Natural Gas, Zoned
Cooling
- Ceiling Fan(s), Central Air, Gas, Heat Pump, Zoned
Appliances
- Included: Built-In Freezer, Built-In Refrigerator, Dishwasher, Free-Standing Gas Range, Microwave, Plumbed For Ice Maker, Range Hood, Tankless Water Heater, Oven
- Laundry: Laundry Room, Main Level, Sink
Features
- Bar, Bathtub/Shower Combination, Built-in Features, Ceiling Fan(s), Crown Molding, Double Vanity, Granite Counters, High Ceilings, Kitchen Island, Kitchen/Dining Room Combination, Master Downstairs, Quartz Counters, Smooth Ceilings, Soaking Tub, Walk-In Closet(s), Walk-In Shower, Water Closet, Wet Bar, Wired for Sound
- Flooring: Carpet, Ceramic Tile, Hardwood
- Basement: Bath/Stubbed, Exterior Entry, Finished, Heated, Storage Space, Walk-Out Access
- Common walls with other units/homes: No Common Walls
Interior area
- Total structure area: 5,241
- Total interior livable area: 5,241 sqft
- Finished area above ground: 3,909
- Finished area below ground: 1,332
Property
Parking
- Total spaces: 3
- Parking features: Attached, Driveway, Garage Faces Front, Gated
- Attached garage spaces: 2
Features
- Levels: Three Or More
- Stories: 3
- Patio & porch: Rear Porch, Screened
- Exterior features: Outdoor Grill, Outdoor Kitchen, Rain Gutters
- Has view: Yes
Lot
- Size: 0.46 Acres
- Features: Back Yard, Landscaped
Details
- Parcel number: 1
- Special conditions: Seller Licensed Real Estate Professional
Construction
Type & style
- Home type: SingleFamily
- Architectural style: Contemporary, Transitional, Tudor
- Property subtype: Single Family Residence, Residential
Materials
- Brick, Fiber Cement, Radiant Barrier
- Foundation: Other
- Roof: Shingle, Metal
Condition
- New construction: Yes
- Year built: 2025
- Major remodel year: 2025
Details
- Builder name: Homes by Dickerson
Utilities & green energy
- Sewer: Public Sewer
- Water: Public
Green energy
- Energy efficient items: Appliances, Thermostat, Water Heater, Windows
Community & HOA
Community
- Subdivision: Pinecrest
HOA
- Has HOA: No
Location
- Region: Durham
Financial & listing details
- Price per square foot: $571/sqft
- Tax assessed value: $1,322,273
- Annual tax amount: $13,108
- Date on market: 8/25/2025
About the community
Pinecrest is a model for what a modern urban village should be, with a location and historic legacy no other single-family home project in Durham can claim. It is a place where walkability, thoughtful design, and community connection come together in one of Durham's most historic settings. Located within the Forest Hills Historic District, this carefully planned neighborhood blends timeless architecture with modern convenience. Inspired by the principles of New Urbanism, Pinecrest encourages a lifestyle that values connection, sustainability, and a strong sense of place. Shared green spaces, walking trails, and pedestrian-friendly pathways create opportunities for neighbors to gather and enjoy the outdoors while offering direct access to the American Tobacco Trail and downtown Durham. Each home within Pinecrest is designed to honor the architectural legacy of the area, featuring Tudor inspired homes with refined interiors that merge classic craftsmanship with contemporary living. Mature trees, natural hardscapes, and elegant landscaping preserve the estate's beauty and create a setting that feels both established and new. Residents enjoy the tranquility of a private retreat while remaining moments from Durham's best dining, arts, and cultural destinations. Raleigh-Durham International Airport is also a convenient 20-minute drive away. We currently have one home available on Bivins Street, located next to Pinecrest. Learn more. Contact us to join our VIP list to receive updates about Pinecrest and be among the first to know when sales begin.

700 Lillian Mews, Durham, NC 27707
Source: Homes By Dickerson
