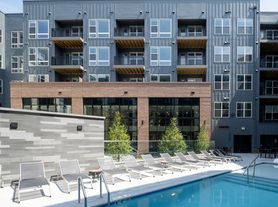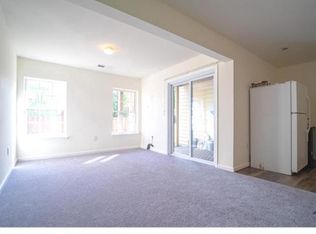**Brand New, Modern Townhome-Style Condo in Prime Location
Welcome to this stunning brand new 4-level townhome-style condo, perfectly located for convenience and comfort. The entry level features a versatile flex space ideal for a home office, gym, or lounge along with a convenient half bath. On the second level, enjoy open-concept living with a spacious living room, a modern kitchen with a large island, a dedicated dining area, and a balcony perfect for relaxing or entertaining. Retreat to the third floor, where you will find a luxurious owner's suite complete with a walk-in closet and dual-vanity ensuite bathroom. The top floor offers two additional bedrooms each with their own walk-in closet and a shared full bath, creating a private penthouse-level retreat. With quick access to major highways (Route 28, Route 50, Interstate 66), commuting is a breeze and you are just minutes from top shopping destinations like Wegmans, Costco, Target, and Westfields Shopping & Dining Center. Water is included in rent. Plenty of guest parking. Do not miss your chance to live in this stylish, low-maintenance home in an unbeatable location!
Townhouse for rent
Accepts Zillow applications
$3,450/mo
14439 Albemarle Point Pl, Chantilly, VA 20151
3beds
2,066sqft
Price may not include required fees and charges.
Townhouse
Available now
Cats, dogs OK
Central air, electric, ceiling fan
In unit laundry
1 Attached garage space parking
Natural gas, forced air
What's special
Private penthouse-level retreatOpen-concept livingDedicated dining areaWalk-in closetDual-vanity ensuite bathroom
- 13 days |
- -- |
- -- |
Travel times
Facts & features
Interior
Bedrooms & bathrooms
- Bedrooms: 3
- Bathrooms: 3
- Full bathrooms: 2
- 1/2 bathrooms: 1
Rooms
- Room types: Family Room
Heating
- Natural Gas, Forced Air
Cooling
- Central Air, Electric, Ceiling Fan
Appliances
- Included: Dishwasher, Disposal, Dryer, Microwave, Oven, Refrigerator, Washer
- Laundry: In Unit, Upper Level
Features
- Ceiling Fan(s), Combination Kitchen/Living, Dining Area, Exhaust Fan, Family Room Off Kitchen, Kitchen - Gourmet, Kitchen Island, Open Floorplan, Pantry, Recessed Lighting, Upgraded Countertops, Walk In Closet, Walk-In Closet(s)
- Flooring: Carpet, Tile
Interior area
- Total interior livable area: 2,066 sqft
Property
Parking
- Total spaces: 1
- Parking features: Attached, Covered
- Has attached garage: Yes
- Details: Contact manager
Features
- Exterior features: Contact manager
Construction
Type & style
- Home type: Townhouse
- Architectural style: Contemporary
- Property subtype: Townhouse
Condition
- Year built: 2025
Utilities & green energy
- Utilities for property: Garbage, Water
Building
Management
- Pets allowed: Yes
Community & HOA
Community
- Features: Clubhouse
Location
- Region: Chantilly
Financial & listing details
- Lease term: Contact For Details
Price history
| Date | Event | Price |
|---|---|---|
| 10/30/2025 | Listed for rent | $3,450$2/sqft |
Source: Bright MLS #VAFX2272766 | ||

