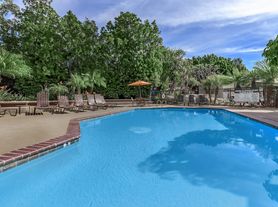JDRS Property Management Inc. All Rights Reserved. CalDRE #02166559
This 3-bedroom, 3.5-bathroom and 2 car attached garage Home is now available. Neutral carpet throughout. Open floor plan kitchen and living room. Kitchen has quartz counter tops, center island and includes stove-top/oven, microwave, refrigerator and dishwasher appliances. The laundry room includes washer and dryer. The primary bedroom has a large closet and private bathroom with dual sinks, bathtub and separate shower. The other 2 bedrooms are very spacious and offer plenty of closet storage space. Located near parks, schools, restaurants, grocery stores and many shopping plazas.
Monthly Rent: $4,950.00
Security Deposit: $4,950.00 (may vary, case by case basis)
JDRS Property Management is the exclusive authorized property management company for this rental, offices located in Chino, CA. No payment required for tour of rental.
House for rent
$4,950/mo
145 Denali, Lake Forest, CA 92630
3beds
2,894sqft
Price may not include required fees and charges.
Single family residence
Available now
No pets
In unit laundry
What's special
- 22 days |
- -- |
- -- |
Zillow last checked: 11 hours ago
Listing updated: December 04, 2025 at 06:57pm
Travel times
Looking to buy when your lease ends?
Consider a first-time homebuyer savings account designed to grow your down payment with up to a 6% match & a competitive APY.
Facts & features
Interior
Bedrooms & bathrooms
- Bedrooms: 3
- Bathrooms: 4
- Full bathrooms: 3
- 1/2 bathrooms: 1
Appliances
- Included: Dryer, Refrigerator, Washer
- Laundry: In Unit
Interior area
- Total interior livable area: 2,894 sqft
Property
Parking
- Details: Contact manager
Features
- Exterior features: Code: 584093, Stovetop
Construction
Type & style
- Home type: SingleFamily
- Property subtype: Single Family Residence
Community & HOA
Location
- Region: Lake Forest
Financial & listing details
- Lease term: Contact For Details
Price history
| Date | Event | Price |
|---|---|---|
| 11/14/2025 | Listed for rent | $4,950$2/sqft |
Source: Zillow Rentals | ||
| 11/10/2025 | Listing removed | $4,950$2/sqft |
Source: Zillow Rentals | ||
| 10/15/2025 | Price change | $4,950-5.7%$2/sqft |
Source: Zillow Rentals | ||
| 10/6/2025 | Listed for rent | $5,250+9.4%$2/sqft |
Source: Zillow Rentals | ||
| 8/10/2022 | Listing removed | -- |
Source: Zillow Rental Network Premium | ||

