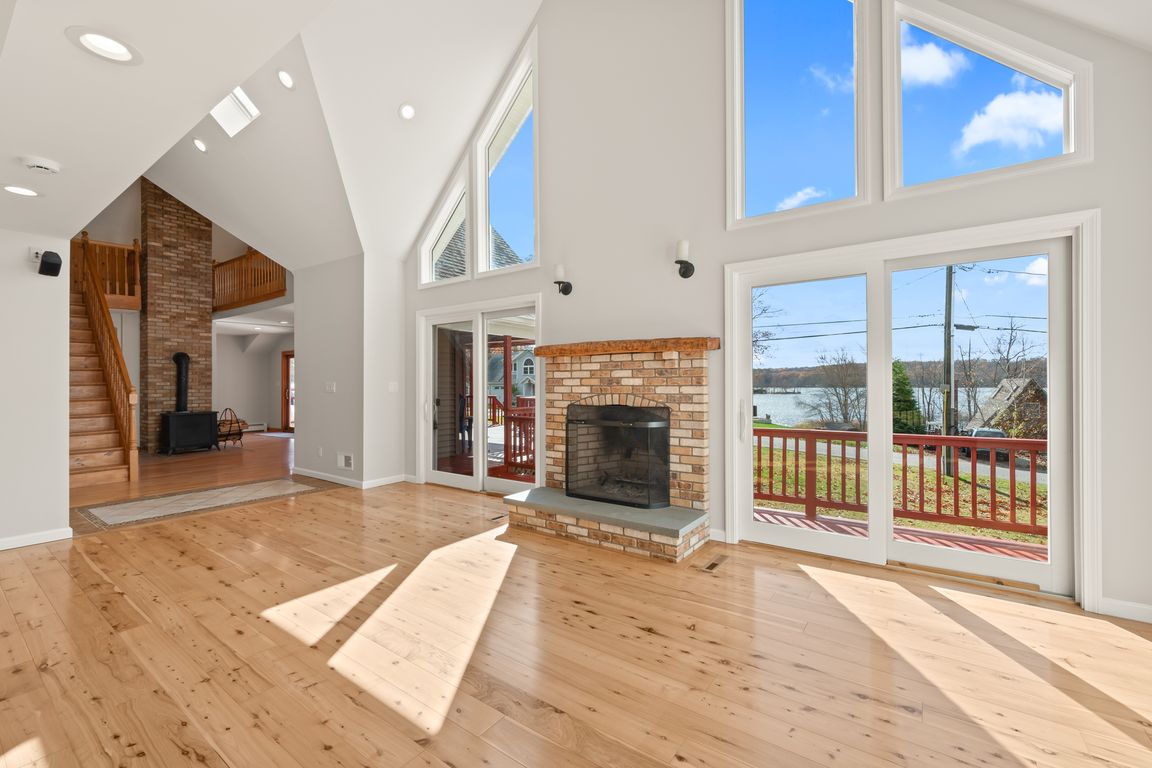
Coming soon
$689,000
3beds
2,318sqft
146 Lake Shore Drive, Lebanon, CT 06249
3beds
2,318sqft
Single family residence
Built in 1974
2.16 Acres
2 Attached garage spaces
$297 price/sqft
$150 annually HOA fee
What's special
Welcome to your year-round retreat across from beautiful Lake Williams! This stunning 2,300 sq. ft. home offers the perfect blend of comfort, space, and scenic charm. Enjoy breathtaking lake views from nearly every room on the first floor, or relax on the wrap-around covered porch and take in the peaceful surroundings ...
- 16 hours |
- 282 |
- 11 |
Source: Smart MLS,MLS#: 24133461
Travel times
Family Room
Kitchen
Primary Bedroom
Zillow last checked: 8 hours ago
Listing updated: November 11, 2025 at 05:26am
Listed by:
The McHugh Turker Team at Berkshire Hathaway Homeservices New England Properties,
Diane Q Q McHugh (860)680-8204,
Berkshire Hathaway NE Prop. 860-633-3674
Source: Smart MLS,MLS#: 24133461
Facts & features
Interior
Bedrooms & bathrooms
- Bedrooms: 3
- Bathrooms: 3
- Full bathrooms: 3
Primary bedroom
- Features: Ceiling Fan(s), Full Bath, Walk-In Closet(s), Wall/Wall Carpet
- Level: Upper
- Area: 209.56 Square Feet
- Dimensions: 12.4 x 16.9
Bedroom
- Features: Balcony/Deck, Ceiling Fan(s), Sliders, Wall/Wall Carpet
- Level: Upper
- Area: 163.59 Square Feet
- Dimensions: 12.3 x 13.3
Bedroom
- Features: Ceiling Fan(s), Wall/Wall Carpet
- Level: Upper
- Area: 212.94 Square Feet
- Dimensions: 12.6 x 16.9
Den
- Features: Wood Stove, Sliders, Hardwood Floor
- Level: Main
- Area: 180.81 Square Feet
- Dimensions: 12.3 x 14.7
Kitchen
- Features: Corian Counters, Quartz Counters, Dining Area, Kitchen Island, Sliders, Tile Floor
- Level: Main
- Area: 447.18 Square Feet
- Dimensions: 17.4 x 25.7
Living room
- Features: 2 Story Window(s), Vaulted Ceiling(s), Balcony/Deck, Fireplace, Sliders, Hardwood Floor
- Level: Main
- Area: 236.43 Square Feet
- Dimensions: 11.1 x 21.3
Office
- Features: Wall/Wall Carpet
- Level: Main
- Area: 175.16 Square Feet
- Dimensions: 11.6 x 15.1
Other
- Features: Hardwood Floor
- Level: Main
- Area: 120.89 Square Feet
- Dimensions: 7.7 x 15.7
Heating
- Hot Water, Oil
Cooling
- Central Air
Appliances
- Included: Oven/Range, Microwave, Refrigerator, Dishwasher, Washer, Dryer, Water Heater, Tankless Water Heater
- Laundry: Main Level
Features
- Open Floorplan
- Doors: Storm Door(s), French Doors
- Windows: Thermopane Windows
- Basement: Partial,Unfinished
- Attic: Storage,Pull Down Stairs
- Number of fireplaces: 1
Interior area
- Total structure area: 2,318
- Total interior livable area: 2,318 sqft
- Finished area above ground: 2,318
Property
Parking
- Total spaces: 6
- Parking features: Attached, Paved, Unpaved
- Attached garage spaces: 2
Features
- Patio & porch: Wrap Around, Porch, Deck
- Has view: Yes
- View description: Water
- Has water view: Yes
- Water view: Water
- Waterfront features: Beach Access, Association Required
Lot
- Size: 2.16 Acres
- Features: Few Trees
Details
- Additional structures: Shed(s)
- Parcel number: 2233392
- Zoning: Per town
- Other equipment: Generator Ready
Construction
Type & style
- Home type: SingleFamily
- Architectural style: Contemporary
- Property subtype: Single Family Residence
Materials
- Vinyl Siding
- Foundation: Concrete Perimeter
- Roof: Asphalt
Condition
- New construction: No
- Year built: 1974
Utilities & green energy
- Sewer: Septic Tank
- Water: Well
Green energy
- Energy efficient items: Doors, Windows
Community & HOA
Community
- Features: Lake
HOA
- Has HOA: Yes
- Amenities included: Lake/Beach Access
- HOA fee: $150 annually
Location
- Region: Lebanon
Financial & listing details
- Price per square foot: $297/sqft
- Tax assessed value: $365,270
- Annual tax amount: $8,036
- Date on market: 11/11/2025