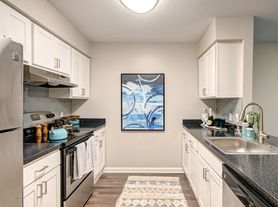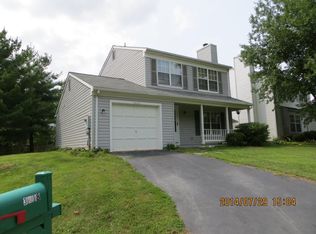Light and bright 3 bedroom, 3.5 bathrooms, and 1 car garage Fully renovated Townhouse. Property is available for immediate occupancy. Brand new kitchen with 42 inch cabinets, quartz countertops, and stainless steel appliances. Hardwood floors on the upper two levels and luxury waterproof vinyl in the basement. Top level featuring a beautiful and large owner suit with a fully renovated bathroom and a large walk-in closet. Upper floor also include two additional bedrooms and a 2nd full bath. Main level featuring an open concept living with a dining room, living room, half bath, and a brand new kitchen. Basement level featuring a large family/rec room and a full bathroom with a walkout to the backyard for additional entertainment and gathering. Only two incomes to qualify with good credit scores. Pets are accepted on case-to-case bases with a $500 pet deposit and $50 additional pet rent per pet.
Owner pays HOA dues. Tenant pay all utilities. Pets are allowed on case-by-case bases with $500 Pet deposit and $50 per month rent (Pet Pet). Absolutely no smoking allowed.
Townhouse for rent
Accepts Zillow applications
$2,900/mo
14632 Stream Pond Dr, Centreville, VA 20120
3beds
1,792sqft
Price may not include required fees and charges.
Townhouse
Available now
Cats, small dogs OK
Central air
In unit laundry
Attached garage parking
Forced air
What's special
Luxury waterproof vinylOpen concept livingFully renovated bathroomHardwood floorsQuartz countertopsLarge walk-in closetBrand new kitchen
- 1 day |
- -- |
- -- |
Travel times
Facts & features
Interior
Bedrooms & bathrooms
- Bedrooms: 3
- Bathrooms: 3
- Full bathrooms: 3
Heating
- Forced Air
Cooling
- Central Air
Appliances
- Included: Dishwasher, Dryer, Freezer, Microwave, Refrigerator, Washer
- Laundry: In Unit
Features
- Walk In Closet
- Flooring: Hardwood, Tile
Interior area
- Total interior livable area: 1,792 sqft
Property
Parking
- Parking features: Attached
- Has attached garage: Yes
- Details: Contact manager
Features
- Exterior features: Heating system: Forced Air, No Utilities included in rent, Walk In Closet
Details
- Parcel number: 054117050027
Construction
Type & style
- Home type: Townhouse
- Property subtype: Townhouse
Building
Management
- Pets allowed: Yes
Community & HOA
Location
- Region: Centreville
Financial & listing details
- Lease term: 1 Year
Price history
| Date | Event | Price |
|---|---|---|
| 11/13/2025 | Listed for rent | $2,900+11.5%$2/sqft |
Source: Zillow Rentals | ||
| 11/20/2023 | Listing removed | -- |
Source: | ||
| 12/29/2021 | Listing removed | -- |
Source: Zillow Rental Manager | ||
| 12/17/2021 | Listed for rent | $2,600$1/sqft |
Source: Zillow Rental Manager | ||
| 11/19/2021 | Sold | $430,000$240/sqft |
Source: | ||

