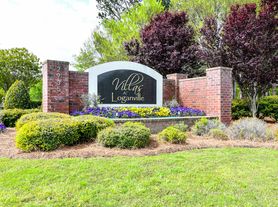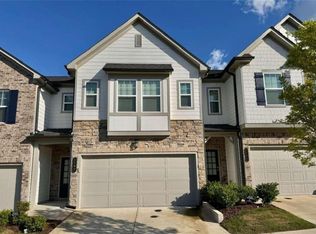Well-maintained residence where modern upgrades meet inviting charm. The family room features an electric fireplace that brings warmth and ambiance, while the open kitchen with an island and stainless-steel appliances makes both cooking and entertaining a breeze. Outside, the upgraded patio and built-in barbecue area are perfect for casual dinners or weekend gatherings. Upstairs, a flexible loft space offers room to spread out whether you want a home office or extra hangout area. The secondary bedrooms are generous in size, which is great for families or guests. This home is conveniently located just 10 minutes from The Avenue at Webb Gin and about 20 minutes from Stone Mountain Park, making it easy to reach shopping, schools, and recreation. Comfort, style, and convenience all come together in what could be your dream home. Rental comes with free washer and dryer.
Listings identified with the FMLS IDX logo come from FMLS and are held by brokerage firms other than the owner of this website. The listing brokerage is identified in any listing details. Information is deemed reliable but is not guaranteed. 2025 First Multiple Listing Service, Inc.
Townhouse for rent
Accepts Zillow applications
$2,400/mo
1484 Ben Park Way, Grayson, GA 30017
3beds
1,746sqft
Price may not include required fees and charges.
Townhouse
Available now
Cats, dogs OK
Central air, electric, ceiling fan
In unit laundry
2 Garage spaces parking
Central, fireplace
What's special
Electric fireplaceModern upgradesFlexible loft spaceStainless-steel appliancesUpgraded patioBuilt-in barbecue areaInviting charm
- 17 days |
- -- |
- -- |
Travel times
Facts & features
Interior
Bedrooms & bathrooms
- Bedrooms: 3
- Bathrooms: 3
- Full bathrooms: 2
- 1/2 bathrooms: 1
Rooms
- Room types: Master Bath
Heating
- Central, Fireplace
Cooling
- Central Air, Electric, Ceiling Fan
Appliances
- Included: Dishwasher, Disposal, Dryer, Oven, Range, Stove, Washer
- Laundry: In Unit, Laundry Room
Features
- Ceiling Fan(s), Coffered Ceiling(s)
- Flooring: Carpet, Laminate
- Has fireplace: Yes
Interior area
- Total interior livable area: 1,746 sqft
Video & virtual tour
Property
Parking
- Total spaces: 2
- Parking features: Driveway, Garage, Covered
- Has garage: Yes
- Details: Contact manager
Features
- Stories: 2
- Exterior features: Contact manager
Details
- Parcel number: 5101446
Construction
Type & style
- Home type: Townhouse
- Property subtype: Townhouse
Materials
- Roof: Shake Shingle
Condition
- Year built: 2021
Building
Management
- Pets allowed: Yes
Community & HOA
Location
- Region: Grayson
Financial & listing details
- Lease term: 12 Months
Price history
| Date | Event | Price |
|---|---|---|
| 10/25/2025 | Listed for rent | $2,400$1/sqft |
Source: FMLS GA #7653321 | ||
| 10/25/2025 | Listing removed | $2,400$1/sqft |
Source: Zillow Rentals | ||
| 9/22/2025 | Listed for rent | $2,400$1/sqft |
Source: FMLS GA #7653321 | ||
| 9/19/2025 | Sold | $320,000-1.5%$183/sqft |
Source: | ||
| 9/19/2025 | Pending sale | $324,900$186/sqft |
Source: | ||

