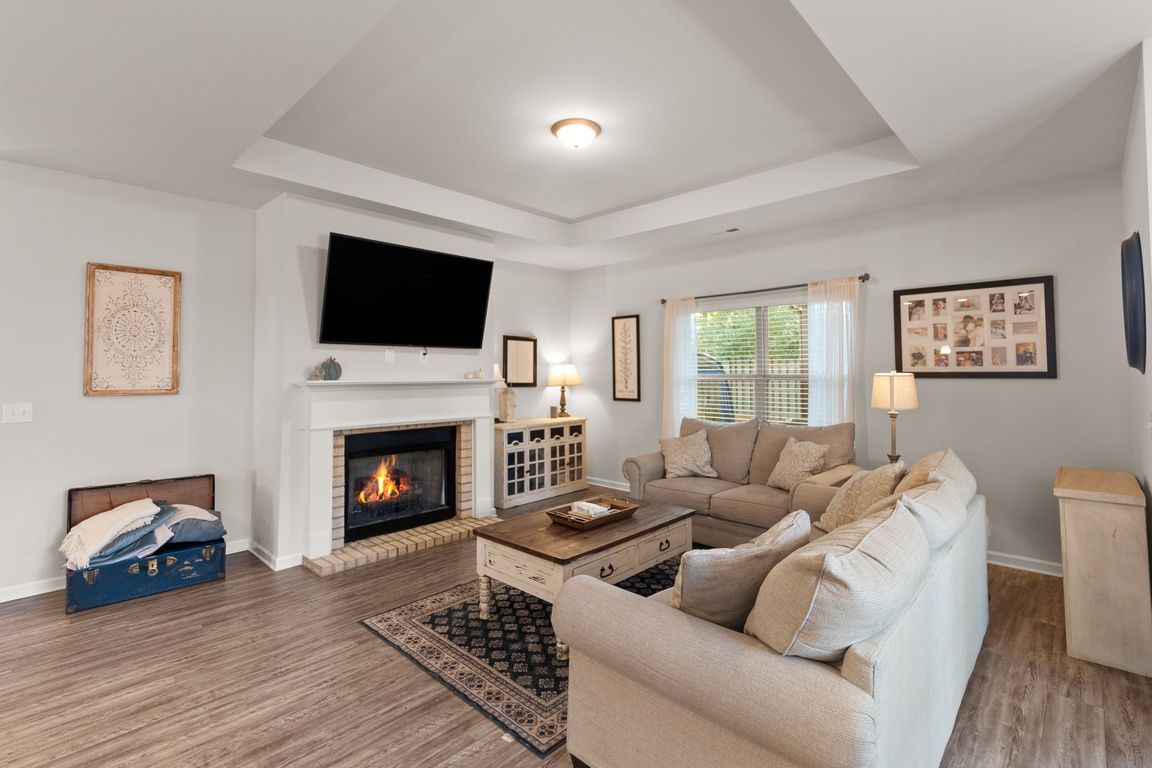
For sale
$330,000
3beds
1,919sqft
149 Fernhill Dr NW, Madison, AL 35757
3beds
1,919sqft
Single family residence
Built in 2019
0.39 Acres
Garage-two car
$172 price/sqft
$250 annually HOA fee
What's special
Refined detailsPremium finishesAbundant storageGenerous roomsOpen-concept livingGranite countertopsLvp flooring
Immaculate, like-new 4-bedroom residence showcasing elegant open-concept living and exceptional design. The kitchen features granite countertops, premium finishes, and abundant storage. Stylish LVP flooring flows throughout, enhancing the home’s modern sophistication. Enjoy seamless indoor-outdoor living with a spacious covered patio overlooking the landscaped backyard. With generous rooms, ample storage, and refined ...
- 1 day |
- 340 |
- 15 |
Source: ValleyMLS,MLS#: 21903504
Travel times
Living Room
Kitchen
Primary Bedroom
Zillow last checked: 8 hours ago
Listing updated: November 10, 2025 at 10:32am
Listed by:
Mary Michaelson 225-421-6092,
Matt Curtis Real Estate, Inc.
Source: ValleyMLS,MLS#: 21903504
Facts & features
Interior
Bedrooms & bathrooms
- Bedrooms: 3
- Bathrooms: 2
- Full bathrooms: 2
Rooms
- Room types: Master Bedroom, Living Room, Bedroom 2, Bedroom 3, Kitchen
Primary bedroom
- Features: Ceiling Fan(s), Crown Molding, Smooth Ceiling, Tray Ceiling(s), LVP
- Level: First
- Area: 182
- Dimensions: 14 x 13
Bedroom 2
- Level: First
- Area: 143
- Dimensions: 11 x 13
Bedroom 3
- Level: First
- Area: 132
- Dimensions: 11 x 12
Kitchen
- Features: Crown Molding, Granite Counters, Kitchen Island, Pantry, Smooth Ceiling, LVP
- Level: First
- Area: 120
- Dimensions: 10 x 12
Living room
- Features: Ceiling Fan(s), Crown Molding, Fireplace, Tray Ceiling(s), LVP
- Level: First
- Area: 252
- Dimensions: 18 x 14
Heating
- Central 1
Cooling
- Central 1
Features
- Has basement: No
- Number of fireplaces: 1
- Fireplace features: One
Interior area
- Total interior livable area: 1,919 sqft
Video & virtual tour
Property
Parking
- Parking features: Garage-Two Car
Features
- Levels: One
- Stories: 1
Lot
- Size: 0.39 Acres
- Dimensions: 120 x 140
Construction
Type & style
- Home type: SingleFamily
- Architectural style: Ranch
- Property subtype: Single Family Residence
Materials
- Foundation: Slab
Condition
- New construction: No
- Year built: 2019
Utilities & green energy
- Sewer: Public Sewer
- Water: Public
Community & HOA
Community
- Subdivision: Heritage Heights
HOA
- Has HOA: Yes
- HOA fee: $250 annually
- HOA name: Elite Housing
Location
- Region: Madison
Financial & listing details
- Price per square foot: $172/sqft
- Date on market: 11/10/2025