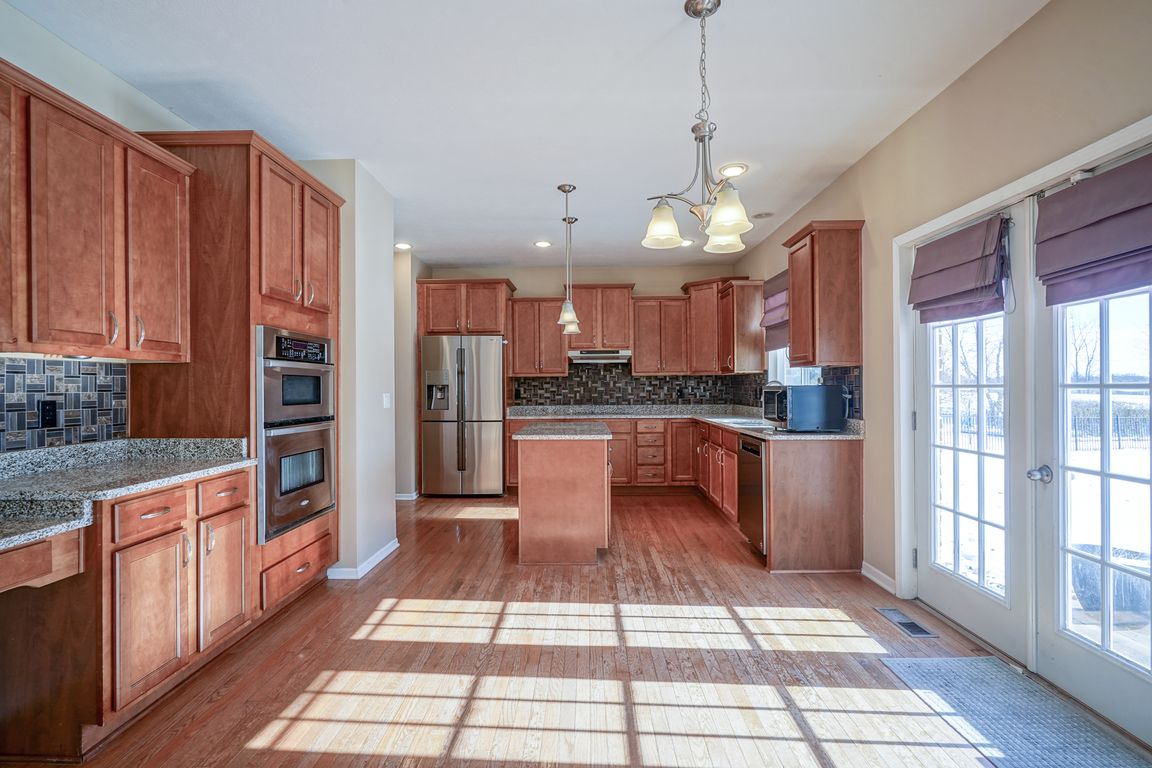
Active
$565,000
4beds
3,421sqft
14903 Stable Stone Ter, Fishers, IN 46040
4beds
3,421sqft
Residential, single family residence
Built in 2008
0.34 Acres
3 Attached garage spaces
$165 price/sqft
$800 annually HOA fee
What's special
Finished basementVersatile loftExpansive patioLarge primary suiteFormal dining roomSoaking tubIrrigation system
Welcome to this beautiful 4-bedroom home with a finished basement, situated on a spacious lot in the desirable Belmont Place community! The main floor features hardwood floors, a cozy living room with a fireplace, and a bright kitchen with stainless steel appliances that flows into the living room and formal dining ...
- 1 day |
- 572 |
- 17 |
Source: MIBOR as distributed by MLS GRID,MLS#: 22072843
Travel times
Living Room
Kitchen
Primary Bedroom
Zillow last checked: 8 hours ago
Listing updated: November 12, 2025 at 03:24pm
Listing Provided by:
John Grose 574-527-0370,
Trueblood Real Estate
Source: MIBOR as distributed by MLS GRID,MLS#: 22072843
Facts & features
Interior
Bedrooms & bathrooms
- Bedrooms: 4
- Bathrooms: 4
- Full bathrooms: 2
- 1/2 bathrooms: 2
- Main level bathrooms: 1
Primary bedroom
- Level: Upper
- Area: 340 Square Feet
- Dimensions: 20x17
Bedroom 2
- Level: Upper
- Area: 156 Square Feet
- Dimensions: 13x12
Bedroom 3
- Level: Upper
- Area: 156 Square Feet
- Dimensions: 13x12
Bedroom 4
- Level: Upper
- Area: 130 Square Feet
- Dimensions: 13x10
Dining room
- Level: Main
- Area: 150 Square Feet
- Dimensions: 15x10
Exercise room
- Features: Other
- Level: Basement
- Area: 156 Square Feet
- Dimensions: 13x12
Foyer
- Level: Main
- Area: 80 Square Feet
- Dimensions: 10x8
Other
- Level: Basement
- Area: 180 Square Feet
- Dimensions: 18x10
Kitchen
- Level: Main
- Area: 270 Square Feet
- Dimensions: 18x15
Laundry
- Level: Upper
- Area: 60 Square Feet
- Dimensions: 10x6
Living room
- Level: Main
- Area: 272 Square Feet
- Dimensions: 17x16
Loft
- Level: Upper
- Area: 176 Square Feet
- Dimensions: 16x11
Heating
- Forced Air, Natural Gas
Cooling
- Central Air
Appliances
- Included: Electric Cooktop, Dishwasher, Disposal, Microwave, Oven, Range Hood, Refrigerator, Water Softener Owned
- Laundry: Upper Level, Sink
Features
- Attic Access, Kitchen Island, Entrance Foyer, Hardwood Floors, Pantry, Smart Thermostat, Walk-In Closet(s)
- Flooring: Hardwood
- Basement: Finished Ceiling
- Attic: Access Only
- Number of fireplaces: 1
- Fireplace features: Gas Log, Living Room
Interior area
- Total structure area: 3,421
- Total interior livable area: 3,421 sqft
- Finished area below ground: 959
Video & virtual tour
Property
Parking
- Total spaces: 3
- Parking features: Attached, Electric Vehicle Service Equipment (EVSE), Garage Door Opener, Tandem
- Attached garage spaces: 3
Features
- Levels: Two
- Stories: 2
- Patio & porch: Patio
- Exterior features: Sprinkler System
- Fencing: Fenced,Full
Lot
- Size: 0.34 Acres
Details
- Parcel number: 291607006021000020
- Other equipment: Radon System
- Horse amenities: None
Construction
Type & style
- Home type: SingleFamily
- Architectural style: Traditional
- Property subtype: Residential, Single Family Residence
Materials
- Brick, Cement Siding
- Foundation: Concrete Perimeter
Condition
- New construction: No
- Year built: 2008
Utilities & green energy
- Water: Public
Community & HOA
Community
- Security: Security System, Smoke Detector(s)
- Subdivision: Belmont Place
HOA
- Has HOA: Yes
- Amenities included: Maintenance, Park, Playground
- Services included: Entrance Common, Maintenance, ParkPlayground
- HOA fee: $800 annually
- HOA phone: 317-843-2226
Location
- Region: Fishers
Financial & listing details
- Price per square foot: $165/sqft
- Tax assessed value: $419,300
- Annual tax amount: $4,498
- Date on market: 11/12/2025
- Cumulative days on market: 3 days