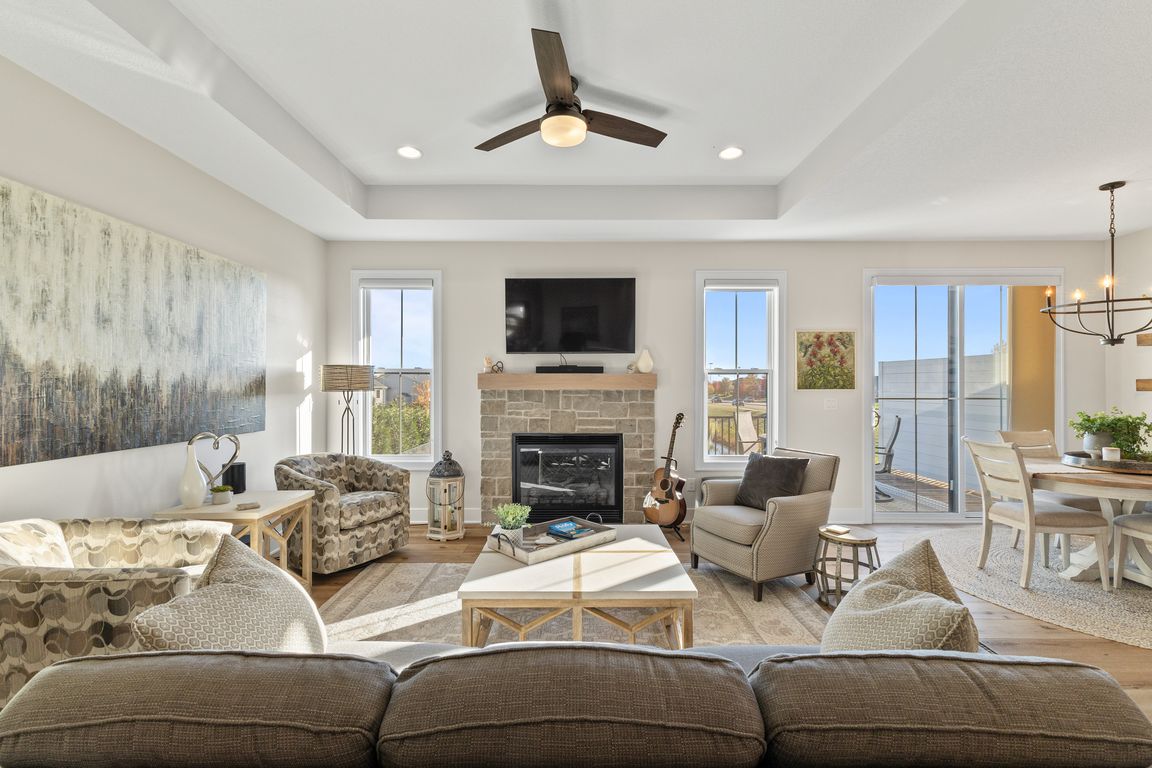
For sale
$399,900
4beds
1,400sqft
1501 NW 32nd St, Ankeny, IA 50023
4beds
1,400sqft
Single family residence
Built in 2020
7,013 sqft
2 Attached garage spaces
$286 price/sqft
$150 annually HOA fee
What's special
Cozy center fireplaceWalk-out lower levelCurb appealBright open layoutDedicated laundry areaLarge family roomCustom window blinds
Welcome home to Aspen Ridge! This stylish ranch-style twin home offers the perfect mix of modern design, everyday convenience, and comfortable living—all in one of Ankeny’s most desirable locations. Step inside and you’ll love the bright, open layout featuring 4 bedrooms, 3 bathrooms, and a fully finished walk-out lower level. The ...
- 4 days |
- 1,370 |
- 52 |
Source: DMMLS,MLS#: 729538 Originating MLS: Des Moines Area Association of REALTORS
Originating MLS: Des Moines Area Association of REALTORS
Travel times
Living Room
Kitchen
Dining Room
Zillow last checked: 8 hours ago
Listing updated: November 09, 2025 at 10:00pm
Listed by:
Abby Conley (515)865-8759,
LPT Realty, LLC,
Colin Panzi 515-339-0018,
LPT Realty, LLC
Source: DMMLS,MLS#: 729538 Originating MLS: Des Moines Area Association of REALTORS
Originating MLS: Des Moines Area Association of REALTORS
Facts & features
Interior
Bedrooms & bathrooms
- Bedrooms: 4
- Bathrooms: 3
- Full bathrooms: 3
- Main level bedrooms: 2
Heating
- Forced Air, Gas, Natural Gas
Cooling
- Central Air
Appliances
- Included: Dryer, Dishwasher, Microwave, Refrigerator, Stove, Wine Cooler, Washer
- Laundry: Main Level
Features
- Wet Bar, Dining Area, Eat-in Kitchen, Window Treatments
- Flooring: Carpet
- Basement: Finished,Walk-Out Access
- Number of fireplaces: 1
- Fireplace features: Gas, Vented
Interior area
- Total structure area: 1,400
- Total interior livable area: 1,400 sqft
- Finished area below ground: 999
Video & virtual tour
Property
Parking
- Total spaces: 2
- Parking features: Attached, Garage, Two Car Garage
- Attached garage spaces: 2
Features
- Levels: One,Two
- Stories: 1
- Patio & porch: Deck
- Exterior features: Deck, Sprinkler/Irrigation
Lot
- Size: 7,013.16 Square Feet
- Dimensions: 52 x 135
- Features: Pond on Lot
Details
- Parcel number: 18100211252047
- Zoning: R
Construction
Type & style
- Home type: SingleFamily
- Architectural style: Bi-Level,Ranch
- Property subtype: Single Family Residence
- Attached to another structure: Yes
Materials
- Cement Siding, Stone
- Foundation: Poured
- Roof: Asphalt,Shingle
Condition
- Year built: 2020
Utilities & green energy
- Sewer: Public Sewer
- Water: Public
Community & HOA
HOA
- Has HOA: Yes
- HOA fee: $150 annually
- HOA name: Aspen Ridge HOA
- Second HOA name: Terrus
- Second HOA phone: 515-471-4400
Location
- Region: Ankeny
Financial & listing details
- Price per square foot: $286/sqft
- Tax assessed value: $353,700
- Annual tax amount: $6,179
- Date on market: 11/7/2025
- Cumulative days on market: 4 days
- Listing terms: Cash,Conventional,FHA,VA Loan
- Road surface type: Concrete