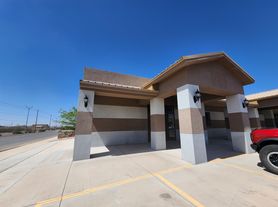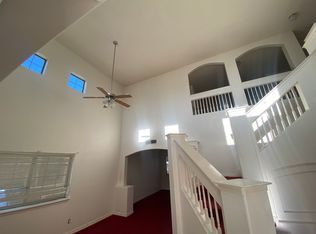Welcome home to this spacious 4 bedroom 2 bath home located on the Far East Side of El Paso. This home is barely 4 years old. It boasts with pride of ownership from the drive up appeal to the inside. This home has a landscaped back yard with artificial turf. Make this home yours today. Available for immediate move in.
House for rent
$1,800/mo
15033 Imagine Dr, El Paso, TX 79938
4beds
1,975sqft
Price may not include required fees and charges.
Singlefamily
Available now
Cats, dogs OK
Ceiling fan
Electric dryer hookup laundry
2 Parking spaces parking
Central
What's special
Artificial turf
- 2 days |
- -- |
- -- |
Zillow last checked: 8 hours ago
Listing updated: December 06, 2025 at 06:13am
Travel times
Looking to buy when your lease ends?
Consider a first-time homebuyer savings account designed to grow your down payment with up to a 6% match & a competitive APY.
Facts & features
Interior
Bedrooms & bathrooms
- Bedrooms: 4
- Bathrooms: 2
- Full bathrooms: 2
Heating
- Central
Cooling
- Ceiling Fan
Appliances
- Included: Dishwasher, Disposal, Microwave, Oven, Range, Refrigerator, Stove
- Laundry: Electric Dryer Hookup, Hookups, Washer Hookup
Features
- Ceiling Fan(s)
- Flooring: Carpet, Tile
Interior area
- Total interior livable area: 1,975 sqft
Video & virtual tour
Property
Parking
- Total spaces: 2
- Parking features: Covered
- Details: Contact manager
Features
- Stories: 1
- Exterior features: Contact manager
Details
- Parcel number: T28708501900900
Construction
Type & style
- Home type: SingleFamily
- Property subtype: SingleFamily
Condition
- Year built: 2021
Community & HOA
Location
- Region: El Paso
Financial & listing details
- Lease term: Contact For Details
Price history
| Date | Event | Price |
|---|---|---|
| 12/4/2025 | Listed for rent | $1,800$1/sqft |
Source: GEPAR #934560 | ||
| 12/2/2025 | Listing removed | $309,000$156/sqft |
Source: | ||
| 9/16/2025 | Price change | $309,000-4.9%$156/sqft |
Source: | ||
| 8/21/2025 | Price change | $324,950-7.1%$165/sqft |
Source: | ||
| 8/5/2025 | Listed for sale | $349,950$177/sqft |
Source: | ||

