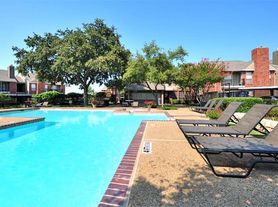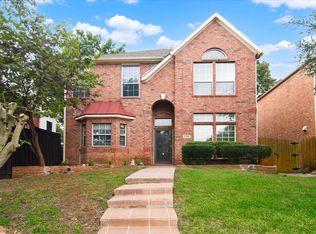Wonderful, Updated And Versatile 3 Bedroom Floor Plan In Fantastic Plano Location! Walk To Carpenter Middle School, Christie Elementary, Big Lakes Park With Walking & Jogging Trails, Playground, And More! Roomy Floorplan With Formal Living & Dining Rooms, Spacious Family Room With Vaulted Ceiling, Brick Gas Starter Fireplace, And Access To A Large Screened Porch And Backyard! Kitchen Is Sleek With White Cabinets, Gray Counters, Gas Range And Lots of Cabinet Space. The Master Bedroom Has A Private Bath With Tiled Shower And Walk-In Closet. Two Additional Bedrooms Are Oversized And Share A Full Bath. Backyard Has Plenty Of Room For The Family! Close to Shopping, Restaurants, Schimelpfenig Library, 75 And 190!
Please submit a written application for each adult over the age of 18, 2 months' pay stubs and a driver's license to listing agent for Landlord Review. Once approved, the RentSpree link will be sent to the tenant for payment to perform the background check. Please refer to the attached Tenant Selection Criteria and include with the submitted application. Leasee to verify the accuracy of all information including room & lot sizes, schools, taxes, amenities, HOA, etc. Neither Landlord nor LA makes any warranties or representation as to accuracy.
House for rent
$2,400/mo
1505 Hayfield Dr, Plano, TX 75023
3beds
1,828sqft
Price may not include required fees and charges.
Single family residence
Available Wed Nov 5 2025
Small dogs OK
Central air
Hookups laundry
Attached garage parking
-- Heating
What's special
Brick gas starter fireplaceLots of cabinet spaceSpacious family roomVaulted ceilingWalk-in closetGas rangeTiled shower
- 9 days |
- -- |
- -- |
Travel times
Looking to buy when your lease ends?
Consider a first-time homebuyer savings account designed to grow your down payment with up to a 6% match & a competitive APY.
Facts & features
Interior
Bedrooms & bathrooms
- Bedrooms: 3
- Bathrooms: 2
- Full bathrooms: 2
Cooling
- Central Air
Appliances
- Included: Dishwasher, WD Hookup
- Laundry: Hookups
Features
- WD Hookup, Walk In Closet
- Flooring: Hardwood
Interior area
- Total interior livable area: 1,828 sqft
Property
Parking
- Parking features: Attached
- Has attached garage: Yes
- Details: Contact manager
Features
- Exterior features: Walk In Closet
Details
- Parcel number: R055100404401
Construction
Type & style
- Home type: SingleFamily
- Property subtype: Single Family Residence
Community & HOA
Location
- Region: Plano
Financial & listing details
- Lease term: 1 Year
Price history
| Date | Event | Price |
|---|---|---|
| 10/24/2025 | Listed for rent | $2,400$1/sqft |
Source: Zillow Rentals | ||
| 6/10/2024 | Listing removed | -- |
Source: Zillow Rentals | ||
| 5/3/2024 | Listed for rent | $2,400+4.3%$1/sqft |
Source: Zillow Rentals | ||
| 5/12/2023 | Listing removed | -- |
Source: Zillow Rentals | ||
| 4/30/2023 | Listed for rent | $2,300+26%$1/sqft |
Source: Zillow Rentals | ||

