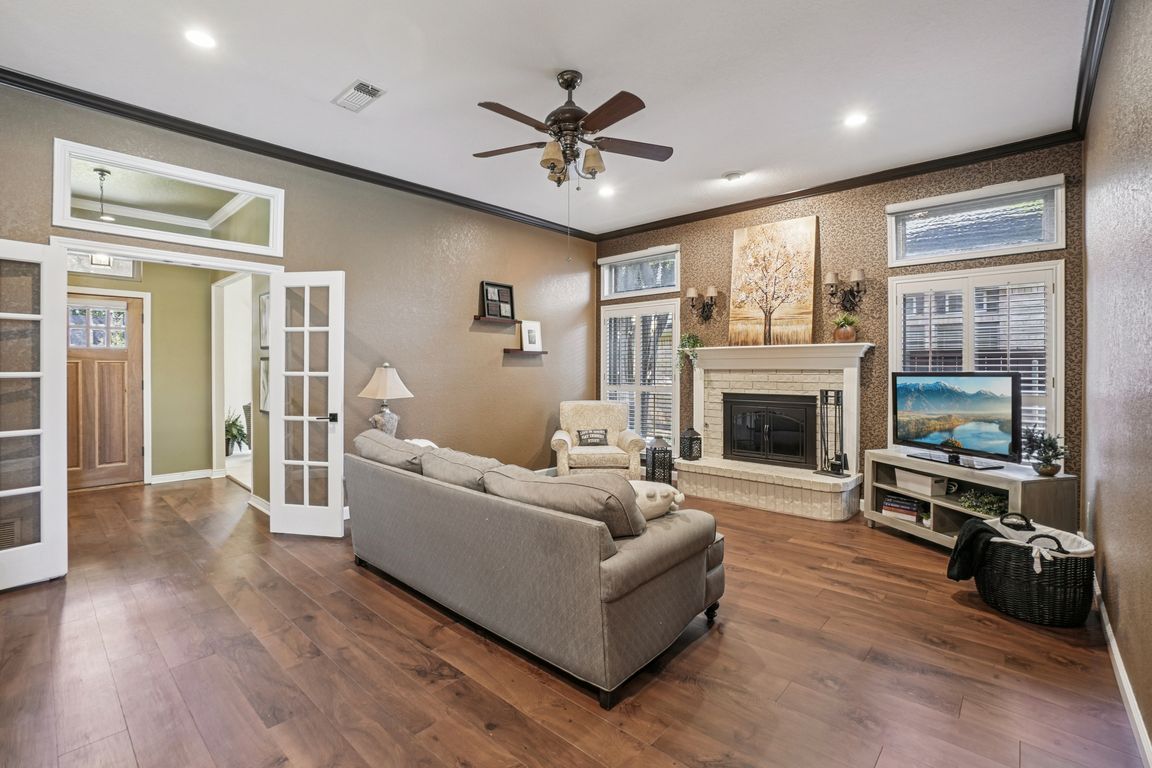Open: Sun 1pm-3pm

For sale
$489,900
3beds
2,054sqft
1505 Shadowbrook Dr, Keller, TX 76248
3beds
2,054sqft
Single family residence
Built in 1989
8,668 sqft
2 Attached garage spaces
$239 price/sqft
What's special
Sparkling poolModern finishesClassic brick architecturePatio spaceHardwood floorsAbundant natural lightViews of the backyard
Welcome to 1505 Shadowbrook Drive in the heart of Keller, Texas—a beautifully maintained 3-bedroom, 2-bath, 2-car garage home offering 2,054 sq ft of single-story living in a quiet, established neighborhood with no HOA. Surrounded by mature trees and classic brick architecture, this property delivers curb appeal and comfort from the moment ...
- 1 day |
- 509 |
- 35 |
Source: NTREIS,MLS#: 21101549
Travel times
Living Room
Kitchen
Primary Bedroom
Zillow last checked: 8 hours ago
Listing updated: 22 hours ago
Listed by:
Barbara Martin-Powell 0663386 817-793-6259,
Keller Williams Realty 817-329-8850
Source: NTREIS,MLS#: 21101549
Facts & features
Interior
Bedrooms & bathrooms
- Bedrooms: 3
- Bathrooms: 2
- Full bathrooms: 2
Primary bedroom
- Features: Ceiling Fan(s)
- Level: First
- Dimensions: 15 x 13
Bedroom
- Features: Ceiling Fan(s)
- Level: First
- Dimensions: 10 x 12
Bedroom
- Features: Ceiling Fan(s)
- Level: First
- Dimensions: 11 x 10
Primary bathroom
- Features: Built-in Features, Dual Sinks, Garden Tub/Roman Tub, Separate Shower
- Level: First
- Dimensions: 10 x 10
Breakfast room nook
- Level: First
- Dimensions: 12 x 7
Den
- Features: Ceiling Fan(s)
- Level: First
- Dimensions: 15 x 12
Dining room
- Level: First
- Dimensions: 11 x 10
Other
- Features: Built-in Features, Dual Sinks
- Level: First
- Dimensions: 11 x 8
Kitchen
- Features: Built-in Features, Dual Sinks, Granite Counters, Kitchen Island, Pantry, Stone Counters
- Level: First
- Dimensions: 1 x 1
Laundry
- Level: First
- Dimensions: 7 x 6
Living room
- Features: Ceiling Fan(s), Fireplace
- Level: First
- Dimensions: 19 x 15
Heating
- Central, Natural Gas
Cooling
- Central Air, Electric
Appliances
- Included: Dishwasher, Electric Oven, Gas Cooktop, Microwave, Refrigerator
- Laundry: Washer Hookup, Dryer Hookup
Features
- Decorative/Designer Lighting Fixtures, Double Vanity, Open Floorplan, Walk-In Closet(s)
- Flooring: Carpet, Ceramic Tile, Luxury Vinyl Plank
- Windows: Shutters
- Has basement: No
- Number of fireplaces: 1
- Fireplace features: Family Room
Interior area
- Total interior livable area: 2,054 sqft
Video & virtual tour
Property
Parking
- Total spaces: 2
- Parking features: Garage Faces Front, Garage, Garage Door Opener
- Attached garage spaces: 2
Features
- Levels: One
- Stories: 1
- Patio & porch: Patio, Covered
- Exterior features: Rain Gutters
- Pool features: In Ground, Pool
- Fencing: Wood
Lot
- Size: 8,668.44 Square Feet
- Features: Interior Lot, Landscaped
Details
- Parcel number: 05776694
Construction
Type & style
- Home type: SingleFamily
- Architectural style: Detached
- Property subtype: Single Family Residence
Materials
- Foundation: Slab
- Roof: Composition
Condition
- Year built: 1989
Utilities & green energy
- Sewer: Public Sewer
- Water: Public
- Utilities for property: Cable Available, Electricity Connected, Natural Gas Available, Sewer Available, Separate Meters, Water Available
Community & HOA
Community
- Features: Curbs
- Subdivision: Shadowbrook Place Add
HOA
- Has HOA: No
Location
- Region: Keller
Financial & listing details
- Price per square foot: $239/sqft
- Tax assessed value: $490,900
- Annual tax amount: $8,339
- Date on market: 11/1/2025
- Listing terms: Cash,Conventional,FHA,VA Loan
- Exclusions: All patio furniture, all potted plants, all staging furniture, curtains and curtain rods
- Electric utility on property: Yes
- Road surface type: Asphalt