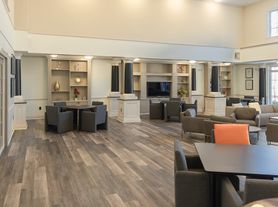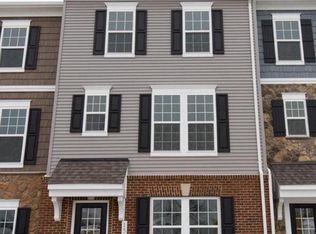A Home in time for the Holidays, Located in the Heart of the Historic Town of Haymarket! This End Unit with 4 Bedrooms and 3 1/2 Baths, has a Contemporary Open Floor Plan that shines with Natural Light throughout the Home, and has an Entry Level Bedroom and Full Bathroom. The Kitchen on the Main Level boasts a huge Kitchen Island, great for Entertaining and Family Gatherings, along with beautiful Quartz Countertops, an Oversized Pantry, and access to the back Deck. The Living Area has a sleek Electric Fireplace, to warm you on cool nights. The Primary Bedroom on the Upper Level, has 2 Walk-in Closets, and a stunning Primary Bathroom with Frameless Shower. There are 2 additional Bedrooms on the Upper Level, a Hallway Full Bath, and Laundry Area. This home is conveniently located steps from Restaurants, Shops, and Groceries, along with having easy access to I66, Rt. 15, Rt. 29, and other major roadways. A Must See!
Townhouse for rent
$3,500/mo
15139 Jaxton Square Ln, Haymarket, VA 20169
4beds
1,964sqft
Price may not include required fees and charges.
Townhouse
Available Mon Dec 8 2025
No pets
Central air, electric
Dryer in unit laundry
4 Attached garage spaces parking
Natural gas, forced air, fireplace
What's special
Contemporary open floor planElectric fireplaceEntry level bedroomPrimary bedroomEnd unitKitchen islandOversized pantry
- 5 days |
- -- |
- -- |
Travel times
Looking to buy when your lease ends?
Consider a first-time homebuyer savings account designed to grow your down payment with up to a 6% match & a competitive APY.
Facts & features
Interior
Bedrooms & bathrooms
- Bedrooms: 4
- Bathrooms: 4
- Full bathrooms: 3
- 1/2 bathrooms: 1
Rooms
- Room types: Dining Room
Heating
- Natural Gas, Forced Air, Fireplace
Cooling
- Central Air, Electric
Appliances
- Laundry: Dryer In Unit, In Unit, Washer In Unit
Features
- Combination Dining/Living, Combination Kitchen/Dining, Combination Kitchen/Living, Entry Level Bedroom, Kitchen - Table Space, Kitchen Island, Open Floorplan, Pantry, Primary Bath(s), Recessed Lighting, Walk-In Closet(s)
- Flooring: Carpet
- Has basement: Yes
- Has fireplace: Yes
Interior area
- Total interior livable area: 1,964 sqft
Property
Parking
- Total spaces: 4
- Parking features: Attached, Driveway, Covered
- Has attached garage: Yes
- Details: Contact manager
Features
- Exterior features: Contact manager
Details
- Parcel number: 7298812426
Construction
Type & style
- Home type: Townhouse
- Architectural style: Contemporary
- Property subtype: Townhouse
Materials
- Roof: Asphalt,Shake Shingle
Condition
- Year built: 2023
Utilities & green energy
- Utilities for property: Garbage, Sewage
Building
Management
- Pets allowed: No
Community & HOA
Location
- Region: Haymarket
Financial & listing details
- Lease term: Contact For Details
Price history
| Date | Event | Price |
|---|---|---|
| 10/27/2025 | Listed for rent | $3,500$2/sqft |
Source: Bright MLS #VAPW2106808 | ||
| 7/20/2023 | Sold | $633,322-0.4%$322/sqft |
Source: | ||
| 6/6/2023 | Pending sale | $635,610$324/sqft |
Source: | ||
| 6/1/2023 | Listed for sale | $635,610$324/sqft |
Source: | ||

