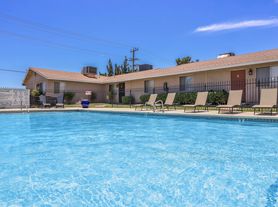This great property is located in a nice and quiet neighborhood and it is only 1 mile from the I-15 freeway, ideal for commuters, quick and easy access. It is very close to the mall, shopping centers, schools, churches, gas stations, and many more amenities and stores like Costco, Walmart, Winco. This property's interior has been freshly painted. This property boasts 3 bedrooms, 2 full bathrooms and a 2-car garage. It has brand new tile flooring for quick and easy maintenance. Featuring a brand new stove, toilet, bathroom vanities and sink, and brand new portable AC windows units. For the tenants' peace of mind and extra protection, there are security sliding doors and security windows installed in the back side of the house. Upon entry, you are greeted by an abundance of space due to the large living room which opens up to the dining room area allowing everyone to be together for family events, not to mention the large front yard and the backyard where you can BBQ or entertain family and friends.
House for rent
$2,300/mo
15171 Wildrose St, Victorville, CA 92394
3beds
1,252sqft
Price may not include required fees and charges.
Singlefamily
Available Mon Dec 1 2025
Central air
In unit laundry
2 Attached garage spaces parking
Central
What's special
Brand new stoveLarge front yardBrand new tile flooringSecurity sliding doors
- 12 hours |
- -- |
- -- |
Travel times
Looking to buy when your lease ends?
Consider a first-time homebuyer savings account designed to grow your down payment with up to a 6% match & a competitive APY.
Facts & features
Interior
Bedrooms & bathrooms
- Bedrooms: 3
- Bathrooms: 2
- Full bathrooms: 2
Rooms
- Room types: Dining Room, Family Room
Heating
- Central
Cooling
- Central Air
Appliances
- Laundry: In Unit, Inside, Laundry Room
Features
- All Bedrooms Down, Bedroom on Main Level, Breakfast Bar, Eat-in Kitchen, High Ceilings, Main Level Primary, Primary Suite, Separate/Formal Dining Room
- Flooring: Tile
Interior area
- Total interior livable area: 1,252 sqft
Property
Parking
- Total spaces: 2
- Parking features: Attached, Driveway, Garage, Private, Covered
- Has attached garage: Yes
- Details: Contact manager
Features
- Stories: 1
- Exterior features: Contact manager
Details
- Parcel number: 3106171650000
Construction
Type & style
- Home type: SingleFamily
- Property subtype: SingleFamily
Materials
- Roof: Shake Shingle
Condition
- Year built: 1984
Community & HOA
Location
- Region: Victorville
Financial & listing details
- Lease term: 12 Months
Price history
| Date | Event | Price |
|---|---|---|
| 11/14/2025 | Listed for rent | $2,300+58.6%$2/sqft |
Source: CRMLS #IG25259972 | ||
| 2/19/2019 | Listing removed | $1,450$1/sqft |
Source: Berkshire Hathaway HomeService #509164 | ||
| 1/25/2019 | Listed for rent | $1,450$1/sqft |
Source: Berkshire Hathaway HomeService #509164 | ||
| 8/25/2017 | Sold | $165,000-5.7%$132/sqft |
Source: Public Record | ||
| 7/3/2017 | Pending sale | $174,900$140/sqft |
Source: CENTURY 21 Fairway Realty #485842 | ||
