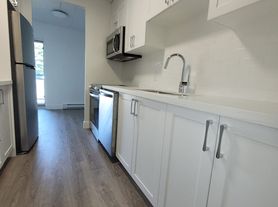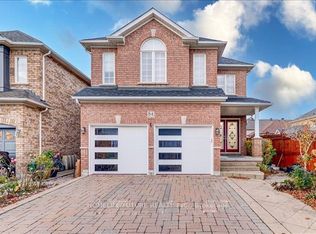Stunning Executive 4 Bedoorm 2-Storey, Upgraded Kit. S/S Appliances, 9 Ft Smooth Ceilings On Main Floor, 4 Bathrooms, 2nd Floor Laundry, 2 Way Gas Fireplace, Master Bedroom Retreat, 5pc Bath, Shower Spa, Bubble Jet Tub, Fin Rec. Landscape, Interlockng Drive, Double Garage, Fenced Backyard, Plus Much More! Amazing Value, Simply Must Be Seen! Near By One Of The Best School, Resturants, Bank And Grosery.
House for rent
C$3,200/mo
152 Braebrook Dr, Whitby, ON L1R 0M9
4beds
Price may not include required fees and charges.
Singlefamily
Available now
-- Pets
Central air
In unit laundry
4 Parking spaces parking
Natural gas, forced air, fireplace
What's special
Upgraded kitMaster bedroom retreatShower spaBubble jet tubDouble garageFenced backyard
- 16 days |
- -- |
- -- |
Travel times
Looking to buy when your lease ends?
Consider a first-time homebuyer savings account designed to grow your down payment with up to a 6% match & a competitive APY.
Facts & features
Interior
Bedrooms & bathrooms
- Bedrooms: 4
- Bathrooms: 4
- Full bathrooms: 4
Heating
- Natural Gas, Forced Air, Fireplace
Cooling
- Central Air
Appliances
- Included: Dryer, Washer
- Laundry: In Unit, In-Suite Laundry
Features
- Has fireplace: Yes
Property
Parking
- Total spaces: 4
- Details: Contact manager
Features
- Stories: 2
- Exterior features: Contact manager
Construction
Type & style
- Home type: SingleFamily
- Property subtype: SingleFamily
Materials
- Roof: Asphalt
Community & HOA
Location
- Region: Whitby
Financial & listing details
- Lease term: Contact For Details
Price history
Price history is unavailable.

