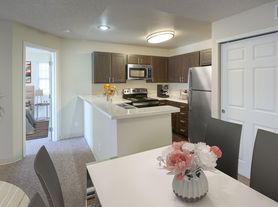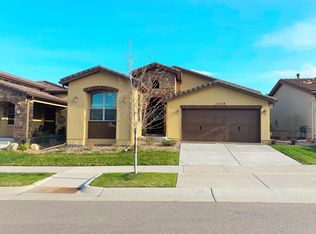Experience the ultimate in Solterra living in this remodeled Infinity home. With a walkout basement, Grand Great Room, and high-end finishes, you'll feel like your living in a five-star resort. It is located on Solterra's best cul-de-sac - a quiet and private street with some of Solterra's finest homes framed by larger-than-life Red Rocks views. Enter the home through a courtyard and notice the attention to detail new wide plank hardwood floors and a dramatic staircase surrounded by ledger stone. The home is built around a great room with soaring 19-foot ceilings adorned by hand-hewn timber beams and windows that kiss the room with natural light. This home is the perfect blend of rustic and modern. With custom woodwork, timeless updates, and plenty of natural light, you'll love entertaining guests in this space. The kitchen shows new Bosch appliances, a light grey kitchen island with waterfall Bianco Calacatta quartz, and a designer tile backsplash. Custom details include wine storage and a wine fridge. Updates include new hardwood floors, carpeting, quartz counters, new sinks and plumbing fixtures, and all new lights, including flush mount LED cans, exterior paint, interior paint, new hardware, and more. Finished walkout basement features a fitness room, wet bar, and fireplace. The backyard is an entertainer's delight with a built-in grill/bar, fireplace, tiki gas lamps, pergola, large patio, and hot tub. Nestled in a postcard-perfect world between urban Denver and the surrounding Green Mountains, Solterra offers residents a four-season wonderland for active living. This award-winning community is draped in breathtaking views and an inspired architectural vision that takes cues from the Tuscan countryside. From its spectacular natural surroundings to its centerpiece clubhouse, Solterra has left no detail overlooked.
House for rent
$8,000/mo
15252 W Warren Dr, Lakewood, CO 80228
4beds
4,794sqft
Price may not include required fees and charges.
Singlefamily
Available now
No pets
Central air
Sink laundry
3 Attached garage spaces parking
Forced air, radiant, radiant floor, fireplace
What's special
Hand-hewn timber beamsWalkout basementFinished walkout basementHot tubHigh-end finishesLarger-than-life red rocks viewsFitness room
- 2 days |
- -- |
- -- |
Travel times
Looking to buy when your lease ends?
Consider a first-time homebuyer savings account designed to grow your down payment with up to a 6% match & a competitive APY.
Facts & features
Interior
Bedrooms & bathrooms
- Bedrooms: 4
- Bathrooms: 5
- Full bathrooms: 1
- 3/4 bathrooms: 3
- 1/2 bathrooms: 1
Rooms
- Room types: Breakfast Nook
Heating
- Forced Air, Radiant, Radiant Floor, Fireplace
Cooling
- Central Air
Appliances
- Included: Dishwasher, Disposal, Double Oven, Microwave, Oven, Range, Refrigerator, Stove
- Laundry: Sink
Features
- Breakfast Nook, Eat-in Kitchen, Five Piece Bath, High Ceilings, High Speed Internet, Jet Action Tub, Kitchen Island, Open Floorplan, Pantry, Quartz Counters, Smoke Free, Utility Sink, Vaulted Ceiling(s), Walk-In Closet(s), Wet Bar
- Flooring: Carpet, Tile, Wood
- Has basement: Yes
- Has fireplace: Yes
Interior area
- Total interior livable area: 4,794 sqft
Property
Parking
- Total spaces: 3
- Parking features: Attached, Covered
- Has attached garage: Yes
- Details: Contact manager
Features
- Exterior features: , Architecture Style: Rustic Contemporary, Barbecue, Bath, Breakfast Nook, Clubhouse, Covered, Deck, Eat-in Kitchen, Fire Pit, Five Piece Bath, Flooring: Wood, Front Porch, Gas Grill, Heating system: Forced Air, Heating system: Radiant Floor, High Ceilings, High Speed Internet, Humidifier, Jet Action Tub, Kitchen Island, Lighting, Lot Features: Sprinklers In Front, Sprinklers In Rear, Open Floorplan, Pantry, Patio, Pets - No, Playground, Pond Seasonal, Pool, Private, Quartz Counters, Sink, Smart Irrigation, Smoke Free, Sprinklers In Front, Sprinklers In Rear, Sump Pump, Tankless Water Heater, Tennis Court(s), Trail(s), Utility Sink, Vaulted Ceiling(s), View Type: Mountain(s), Walk-In Closet(s), Wet Bar
- Has private pool: Yes
- Has spa: Yes
- Spa features: Hottub Spa
Details
- Parcel number: 4025102041
Construction
Type & style
- Home type: SingleFamily
- Architectural style: Contemporary
- Property subtype: SingleFamily
Condition
- Year built: 2013
Community & HOA
Community
- Features: Clubhouse, Playground, Tennis Court(s)
HOA
- Amenities included: Pond Year Round, Pool, Tennis Court(s)
Location
- Region: Lakewood
Financial & listing details
- Lease term: 6 Months
Price history
| Date | Event | Price |
|---|---|---|
| 10/30/2025 | Listed for rent | $8,000-15.8%$2/sqft |
Source: REcolorado #6763869 | ||
| 10/28/2025 | Listing removed | $9,500$2/sqft |
Source: REcolorado #5176991 | ||
| 10/21/2025 | Listed for rent | $9,500$2/sqft |
Source: REcolorado #5176991 | ||
| 2/10/2025 | Sold | $1,280,500-7.5%$267/sqft |
Source: | ||
| 1/2/2025 | Pending sale | $1,385,000$289/sqft |
Source: | ||

