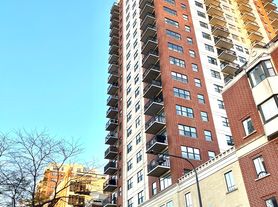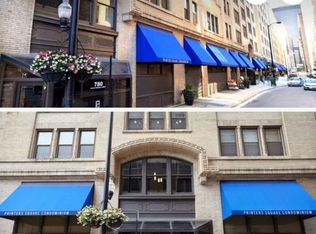Breathtaking High-Floor South Loop Luxury w/ Stunning Skyline View & FULL UTILITIES INCLUDED! This is an unparalleled opportunity to secure a premier high-rise unit where virtually everything is covered: Heat, Air Conditioning, Cooking Gas, Water, Cable, High-Speed Internet, Garage Parking, and Building Amenities (gym, door person, roof deck) are all included in your rent (tenant pays electric). Step inside this gorgeously updated unit and be instantly captivated by the unobstructed, jaw-dropping views of the iconic Chicago skyline that stretch out from your bedroom to your private balcony. Enjoy a sleek, updated kitchen with quartz counters, stainless steel modern appliances, large island, and tons of storage. The bright, sunny unit also features in-unit washer/dryer, hardwood floors, high ceilings, and a large walk-in closet. You will never have to leave the neighborhood with Mariano's/Starbucks less than a block away, plenty of bars/restaurants within walking distance, multiple parks/playgrounds nearby, and a small dog-run on-site. Additionally, the future home of The 78 neighborhood and new Chicago Fire stadium will be virtually next door! Book your showing now, this one won't last long!
Monthly rent: $2,800 (includes heat, air conditioning, cooking gas, water, cable and internet, parking, access to building amenities; tenant pays electricity only)
Tenant upfront:
First month's rent $2,800
HOA move-in fee $500 (non-refundable)
HOA annual leasing fee $500 at lease signing, $250/year for renewals
HOA pet registration:
135.00 dog fee (per dog)
$25.00 / $10.00 cat fee (per cat, $25.00 for the first year, $10.00 for each year thereafter.
The association requires a fully executed lease, resident information form, and an orientation schedule with the management office
Renter's insurance & personal liability coverage required for the tenant.
New-resident orientation is mandatory for lessees.
No leases to previously-evicted tenants.
Moves & elevator reservations:
Scheduling: Mon Sat 9am-1pm or 1pm-5pm; no Sundays/holidays; reserve 5 business days in advance.
Apartment for rent
$2,800/mo
1530 S State St APT 14H, Chicago, IL 60605
1beds
900sqft
Price may not include required fees and charges.
Apartment
Available Thu Jan 1 2026
Cats, dogs OK
Air conditioner, central air
In unit laundry
Attached garage parking
Forced air
What's special
Covered heated garageBest views in chicago
- 4 days |
- -- |
- -- |
Travel times
Looking to buy when your lease ends?
Consider a first-time homebuyer savings account designed to grow your down payment with up to a 6% match & a competitive APY.
Facts & features
Interior
Bedrooms & bathrooms
- Bedrooms: 1
- Bathrooms: 1
- Full bathrooms: 1
Heating
- Forced Air
Cooling
- Air Conditioner, Central Air
Appliances
- Included: Dishwasher, Dryer, Freezer, Microwave, Oven, Refrigerator, Washer
- Laundry: In Unit
Features
- Elevator, Walk In Closet
- Flooring: Hardwood
Interior area
- Total interior livable area: 900 sqft
Property
Parking
- Parking features: Attached
- Has attached garage: Yes
- Details: Contact manager
Accessibility
- Accessibility features: Disabled access
Features
- Patio & porch: Deck
- Exterior features: Cable included in rent, Community room, Doorperson, Electricity not included in rent, Gas included in rent, Heating included in rent, Heating system: Forced Air, Internet included in rent, Package Receiving, Utilities included, Walk In Closet, Water included in rent
Details
- Parcel number: 17212101481236
Construction
Type & style
- Home type: Apartment
- Property subtype: Apartment
Utilities & green energy
- Utilities for property: Cable, Gas, Internet, Water
Building
Management
- Pets allowed: Yes
Community & HOA
Community
- Features: Fitness Center
HOA
- Amenities included: Fitness Center
Location
- Region: Chicago
Financial & listing details
- Lease term: 1 Year
Price history
| Date | Event | Price |
|---|---|---|
| 11/10/2025 | Listed for rent | $2,800$3/sqft |
Source: Zillow Rentals | ||
| 4/13/2022 | Sold | $325,000+4.8%$361/sqft |
Source: | ||
| 3/11/2022 | Contingent | $310,000$344/sqft |
Source: | ||
| 3/3/2022 | Price change | $310,000-6.1%$344/sqft |
Source: | ||
| 2/25/2022 | Listed for sale | $330,000+1.3%$367/sqft |
Source: | ||
Neighborhood: Dearborn Park
There are 2 available units in this apartment building

