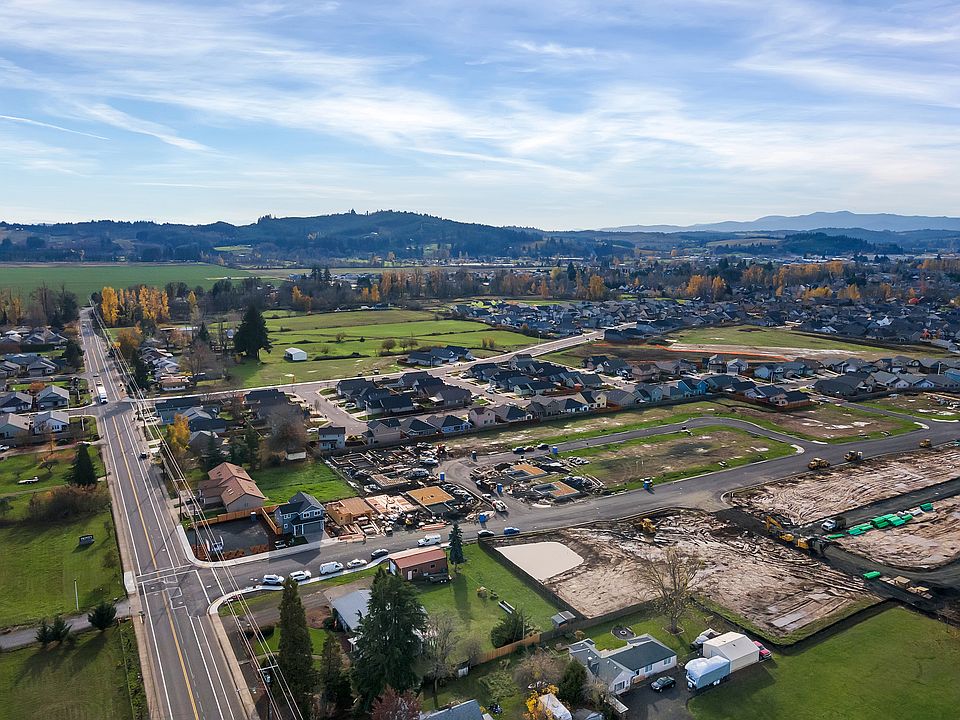Single-level home with 3 beds and 2 baths features vaulted ceilings in dining and great room with slider to covered patio and fenced backyard. Kitchen features solid surface countertops, stainless gas appliances, and shaker cabinets. Primary suite offers double sinks and standing shower. Two additional bedrooms, a full bath with tub/shower combo, and a 1-car attached garage round out this beautiful home. Completion date is 3/24/26.
New construction
$435,880
1531 SE Hankel St, Dallas, OR 97338
3beds
1,380sqft
Single Family Residence
Built in 2025
4,005 Square Feet Lot
$-- Zestimate®
$316/sqft
$-- HOA
What's special
Fenced backyardSlider to covered patioVaulted ceilingsShaker cabinetsStanding showerSolid surface countertopsStainless gas appliances
- 1 day |
- 83 |
- 1 |
Zillow last checked: 8 hours ago
Listing updated: October 31, 2025 at 03:17pm
Listed by:
LESLIE JAMES 503-386-4079,
Premiere Property Group, Llc - South Salem,
KYLE RIES,
Premiere Property Group, Llc - South Salem
Source: WVMLS,MLS#: 835005
Travel times
Schedule tour
Facts & features
Interior
Bedrooms & bathrooms
- Bedrooms: 3
- Bathrooms: 2
- Full bathrooms: 2
- Main level bathrooms: 2
Primary bedroom
- Level: Main
- Area: 156
- Dimensions: 13 x 12
Bedroom 2
- Level: Main
- Area: 90
- Dimensions: 10 x 9
Bedroom 3
- Level: Main
- Area: 70
- Dimensions: 10 x 7
Dining room
- Features: Area (Combination)
- Level: Main
- Area: 143
- Dimensions: 13 x 11
Family room
- Level: Main
- Area: 240
- Dimensions: 15 x 16
Kitchen
- Level: Main
- Area: 132
- Dimensions: 12 x 11
Living room
- Level: Main
Heating
- Natural Gas, Forced Air
Cooling
- Central Air
Appliances
- Included: Dishwasher, Disposal, Gas Range, Microwave, Range Included, Gas Water Heater
- Laundry: Main Level
Features
- Smart Home
- Flooring: Carpet
- Has fireplace: No
Interior area
- Total structure area: 1,380
- Total interior livable area: 1,380 sqft
Property
Parking
- Total spaces: 1
- Parking features: Attached
- Attached garage spaces: 1
Features
- Levels: One
- Stories: 1
- Patio & porch: Covered Patio, Patio
- Exterior features: Sw#7640
- Fencing: Fenced
Lot
- Size: 4,005 Square Feet
- Features: Landscaped
Construction
Type & style
- Home type: SingleFamily
- Property subtype: Single Family Residence
Materials
- Fiber Cement
- Foundation: Continuous
- Roof: Composition
Condition
- New construction: Yes
- Year built: 2025
Details
- Builder name: Fowler Homes
- Warranty included: Yes
Utilities & green energy
- Electric: 1/Main
- Sewer: Public Sewer
- Water: Public
Green energy
- Energy efficient items: Green Home
Community & HOA
Community
- Subdivision: The Gleanns at Barberry 12
HOA
- Has HOA: No
Location
- Region: Dallas
Financial & listing details
- Price per square foot: $316/sqft
- Price range: $435.9K - $435.9K
- Date on market: 10/31/2025
- Listing agreement: Exclusive Right To Sell
- Listing terms: VA Loan,Cash,ODVA,FHA,Conventional,USDA Loan
About the community
PoolPlaygroundBasketballGolfCourse+ 2 more
Located in the heart of the Willamette Valley Wine Country about 15 miles outside of Salem sits the friendly town of Dallas, Oregon. The Gleanns at Barberry 12 is a single family home neighborhood that allows for close knit community involvement. Just minutes from your front door is the Dallas Aquatic Center, pickleball, tennis, the Dallas Golf Club and the Rickreall Creek Trail, a scenic trail that offers stunning views of the surrounding countryside. If you are looking for convenient location in an amazing community, The Gleanns at Barberry 12 neighborhood is just for you!

1677 SE Barberry Ave, Dallas, OR 97338
Source: Fowler Homes
