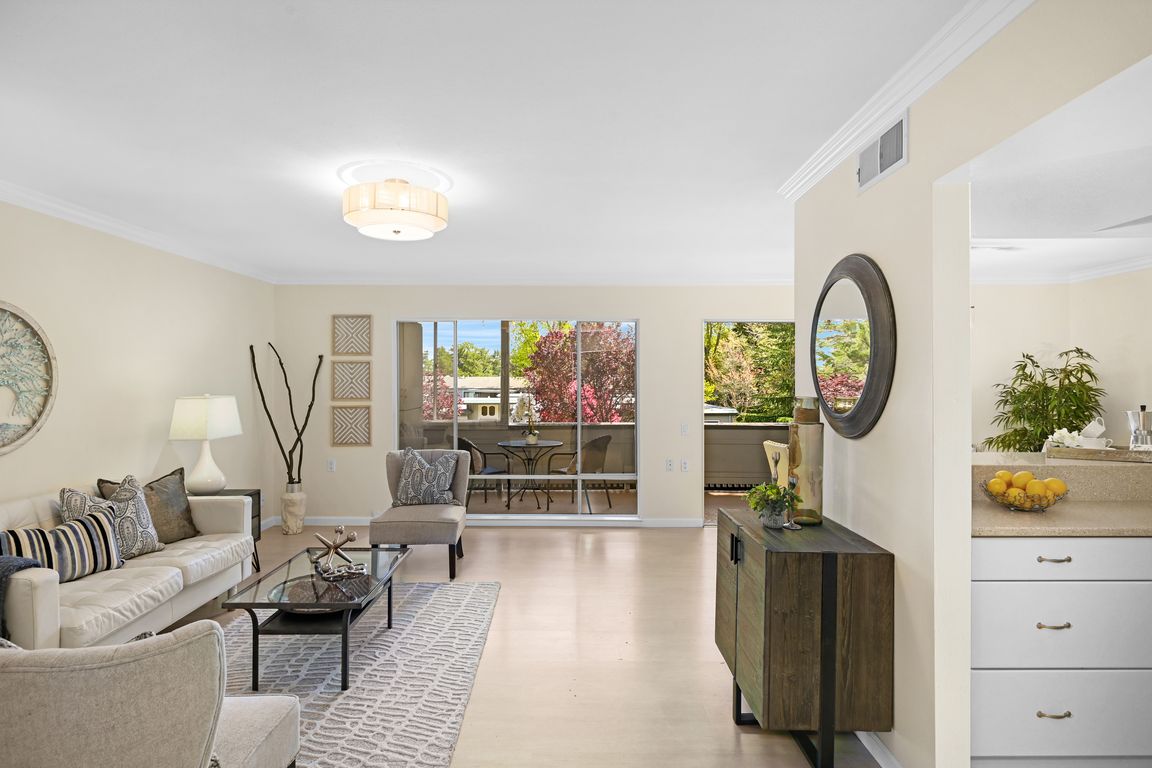
Pending
$329,950
2beds
1,054sqft
1549 Oakmont Dr APT 12, Walnut Creek, CA 94595
2beds
1,054sqft
Residential, condominium
Built in 1965
Carport
$313 price/sqft
$1,383 monthly HOA fee
What's special
Expansive wrap-around balconyTranquil hillside backdropEngineered floorsWindowed bathroomElegant crown mouldingWhite appliancesUpdated kitchen
Welcome Home to this previously updated Sonoma Wrap offering privacy, comfort, and modern style. Step inside to find smooth ceilings, engineered floors, and elegant crown moulding that create a fresh, inviting atmosphere. The updated kitchen features white appliances, corian counters and a window that fills the space with natural light, ...
- 33 days |
- 533 |
- 10 |
Source: CCAR,MLS#: 41116782
Travel times
Living Room
Kitchen
Dining Room
Zillow last checked: 8 hours ago
Listing updated: November 21, 2025 at 08:26am
Listed by:
Kim Kokes DRE #01347857 925-787-0351,
Bhhs Drysdale Properties
Source: CCAR,MLS#: 41116782
Facts & features
Interior
Bedrooms & bathrooms
- Bedrooms: 2
- Bathrooms: 1
- Full bathrooms: 1
Bathroom
- Features: Shower Over Tub, Tile, Window
Kitchen
- Features: 220 Volt Outlet, Counter - Solid Surface, Dishwasher, Disposal, Microwave, Range/Oven Free Standing, Refrigerator, Updated Kitchen
Heating
- Forced Air
Cooling
- Ceiling Fan(s), Central Air
Appliances
- Included: Dishwasher, Microwave, Free-Standing Range, Refrigerator, Dryer, Washer, Gas Water Heater, Washer/Dryer Stacked
Features
- Counter - Solid Surface, Updated Kitchen
- Flooring: Laminate, Vinyl, Carpet
- Windows: Window Coverings
- Has fireplace: No
- Fireplace features: None
Interior area
- Total structure area: 1,054
- Total interior livable area: 1,054 sqft
Property
Parking
- Parking features: Carport, Space Per Unit - 1
- Has carport: Yes
Accessibility
- Accessibility features: None
Features
- Levels: One
- Stories: 1
- Exterior features: Unit Faces Common Area
- Pool features: Other, Community
- Has view: Yes
- View description: Hills
Lot
- Features: Other, No Yard
Details
- Parcel number: 9000031766
- Special conditions: Standard
Construction
Type & style
- Home type: Condo
- Architectural style: Contemporary
- Property subtype: Residential, Condominium
Materials
- Stucco
- Foundation: Pillar/Post/Pier
- Roof: Tar/Gravel
Condition
- Existing
- New construction: No
- Year built: 1965
Details
- Builder model: Sonoma Wrap
Utilities & green energy
- Electric: No Solar, 220 Volts in Kitchen, 220 Volts in Laundry
- Sewer: Public Sewer
- Water: Public
- Utilities for property: Cable Available, Cable Connected, Internet Available, Natural Gas Available
Green energy
- Energy efficient items: None
Community & HOA
Community
- Subdivision: Coopmutual#1
HOA
- Has HOA: Yes
- Amenities included: Clubhouse, Golf Course, Fitness Center, Pool, Gated, Tennis Court(s), Activities Available, Dog Park, Park, Pet Restrictions, Picnic Area, Putting Green(s), Recreation Room, Recreation Facilities, Workshop Area
- Services included: Cable TV, Common Area Maint, Maintenance Structure, Management Fee, Reserve Fund, Security, Trash, Water/Sewer, Maintenance Grounds
- HOA fee: $1,383 monthly
- HOA name: 1ST WALNUT CREEK MUT
- HOA phone: 925-988-7700
Location
- Region: Walnut Creek
Financial & listing details
- Price per square foot: $313/sqft
- Tax assessed value: $486,744
- Date on market: 11/5/2025