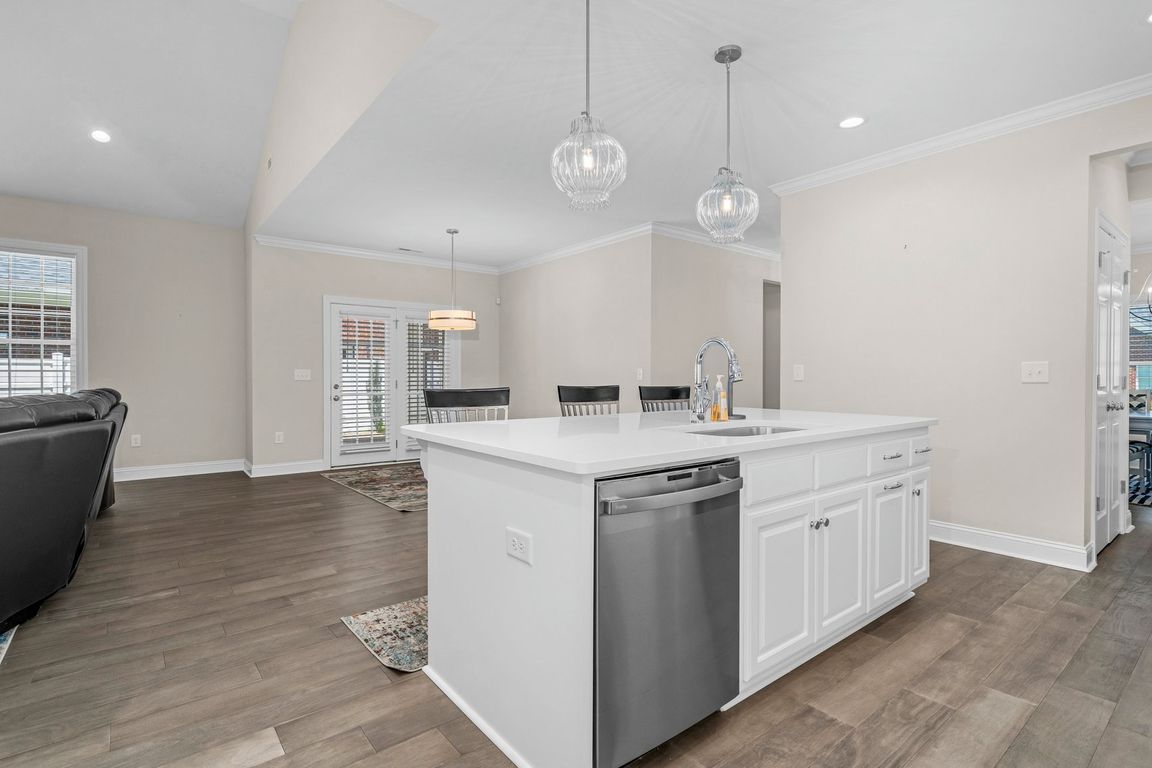
For sale
$414,500
3beds
2,067sqft
155 Ladybank, Rocky Mount, NC 27804
3beds
2,067sqft
Single family residence
Built in 2023
8,276 sqft
2 Attached garage spaces
$201 price/sqft
$1,356 annually HOA fee
What's special
One-level livingAlley accessLarge walk-in mosaic showerPrep spaceRear-entry garageSpacious closetFormal dining room
Step into easy one-level living in this 2023 carriage-style home with rear-entry garage and alley access. Spanning 2,067 sq ft, this 3-bedroom, 2-bath beauty blends open living with thoughtful design. The heart of the home is a huge kitchen with QUARTZ counters, prep space, and seamless flow into the breakfast nook ...
- 66 days |
- 117 |
- 3 |
Source: Hive MLS,MLS#: 100533960 Originating MLS: Rocky Mount Area Association of Realtors
Originating MLS: Rocky Mount Area Association of Realtors
Travel times
Living Room
Kitchen
Primary Bedroom
Zillow last checked: 8 hours ago
Listing updated: November 26, 2025 at 01:17pm
Listed by:
Trevor Foote 252-314-8206,
Foote Real Estate LLC
Source: Hive MLS,MLS#: 100533960 Originating MLS: Rocky Mount Area Association of Realtors
Originating MLS: Rocky Mount Area Association of Realtors
Facts & features
Interior
Bedrooms & bathrooms
- Bedrooms: 3
- Bathrooms: 2
- Full bathrooms: 2
Rooms
- Room types: Master Bedroom, Bedroom 2, Bedroom 3, Great Room, Dining Room, Laundry
Primary bedroom
- Description: large!
- Level: First
- Dimensions: 17.8 x 14
Bedroom 2
- Description: split BR plan
- Level: First
- Dimensions: 12 x 12
Bedroom 3
- Description: walk in closets
- Level: First
- Dimensions: 12.5 x 11.7
Dining room
- Description: w/scullery!
- Level: First
- Dimensions: 12 x 12
Great room
- Description: vaulted, gas F/P
- Level: First
- Dimensions: 18 x 18
Kitchen
- Description: quartz counters
- Level: First
Laundry
- Description: right off garage w/sink!
- Level: First
Heating
- Electric, Forced Air, Heat Pump, Natural Gas
Cooling
- Central Air
Appliances
- Included: Electric Oven, Built-In Microwave, Refrigerator, Dishwasher
- Laundry: Laundry Room
Features
- Master Downstairs, Walk-in Closet(s), Mud Room, Solid Surface, Whirlpool, Bookcases, Kitchen Island, Ceiling Fan(s), Pantry, Walk-in Shower, Blinds/Shades, Gas Log, Walk-In Closet(s)
- Flooring: Carpet, Tile, Wood
- Attic: Pull Down Stairs
- Has fireplace: Yes
- Fireplace features: Gas Log
Interior area
- Total structure area: 2,067
- Total interior livable area: 2,067 sqft
Property
Parking
- Total spaces: 2
- Parking features: Garage Faces Rear, Attached, Concrete, Garage Door Opener
- Attached garage spaces: 2
Features
- Levels: One
- Stories: 1
- Patio & porch: Porch, Screened
- Fencing: Privacy,Partial,Vinyl
- Has view: Yes
- View description: Golf Course
Lot
- Size: 8,276.4 Square Feet
- Dimensions: 55 - 55 - 150
Details
- Parcel number: 385208880377
- Zoning: RES
- Special conditions: Standard
Construction
Type & style
- Home type: SingleFamily
- Property subtype: Single Family Residence
Materials
- Brick, Fiber Cement
- Foundation: Raised, Slab
- Roof: Architectural Shingle
Condition
- New construction: No
- Year built: 2023
Utilities & green energy
- Sewer: Public Sewer
- Water: Public
- Utilities for property: Natural Gas Connected, Sewer Connected, Water Connected
Green energy
- Energy efficient items: Thermostat
Community & HOA
Community
- Subdivision: Belmont Lake Preserve
HOA
- Has HOA: Yes
- Amenities included: Billiard Room, Clubhouse, Pool, Fitness Center, Game Room, Golf Course, Indoor Pool, Maintenance Common Areas, Meeting Room
- HOA fee: $1,356 annually
- HOA name: Belmont Lake HOA
- HOA phone: 252-446-0023
Location
- Region: Rocky Mount
Financial & listing details
- Price per square foot: $201/sqft
- Tax assessed value: $377,550
- Annual tax amount: $2,379
- Date on market: 10/4/2025
- Cumulative days on market: 66 days
- Listing agreement: Exclusive Right To Sell
- Listing terms: Cash,Conventional,FHA,VA Loan