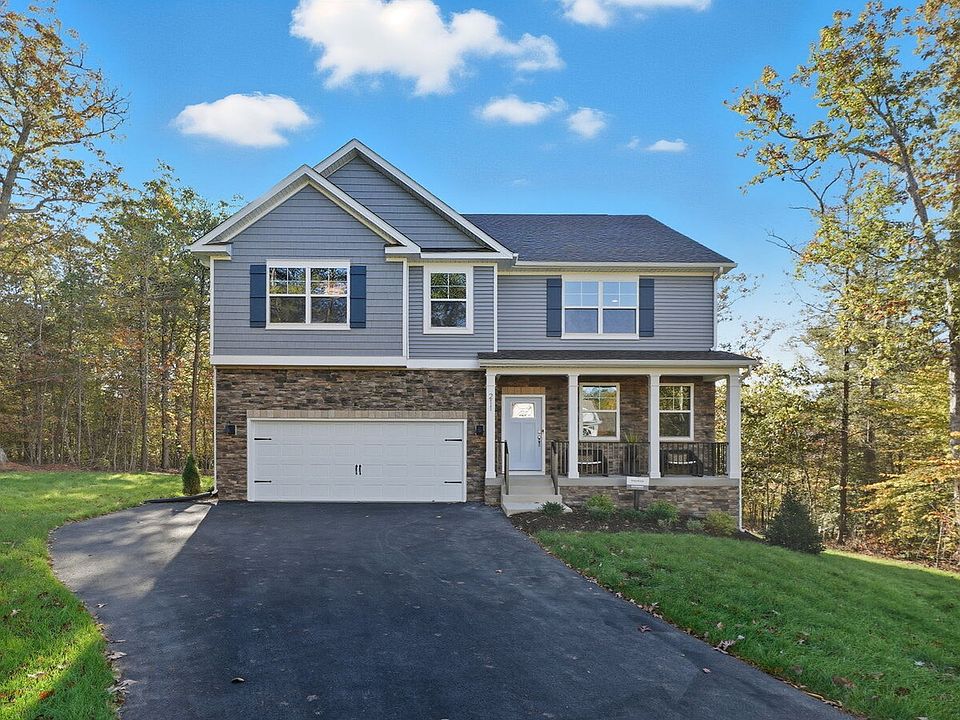QUICK MOVE-IN! Welcome to the 2,511 sq ft Hayden model - a stunning new home on a spacious 1.5 acre homesite in the heart of Keswick, VA. This thoughtfully designed floor plan offers an open-concept main level with a spacious living room, dining area, modern kitchen with walk-in pantry, a full bedroom and bath, plus a versatile flex room perfect for a home office or playroom. Upstairs, you'll find a second living space, a luxurious primary suite with two large walk-in closets and a spa-like bath, three additional bedrooms, a full bath, and convenient upstairs laundry. Nestled just minutes from Charlottesville, Green Spring Estates blends modern comfort with timeless Virginia charm, surrounded by scenic countryside, wineries, mountain views, and historic attractions - everything you need to live, work, and play in peaceful luxury.
New construction
$589,990
155 Liberty Ln, Keswick, VA 22947
5beds
2,511sqft
Single Family Residence
Built in 2025
1.5 Acres Lot
$589,300 Zestimate®
$235/sqft
$17/mo HOA
- 72 days |
- 70 |
- 4 |
Zillow last checked: 8 hours ago
Listing updated: 18 hours ago
Listed by:
Victoria Clark 804-510-9139,
D R Horton Realty of Virginia,
Source: CVRMLS,MLS#: 2523658 Originating MLS: Central Virginia Regional MLS
Originating MLS: Central Virginia Regional MLS
Schedule tour
Select your preferred tour type — either in-person or real-time video tour — then discuss available options with the builder representative you're connected with.
Facts & features
Interior
Bedrooms & bathrooms
- Bedrooms: 5
- Bathrooms: 3
- Full bathrooms: 2
- 1/2 bathrooms: 1
Primary bedroom
- Level: Second
- Dimensions: 13.1 x 20.0
Bedroom 2
- Level: First
- Dimensions: 11.8 x 10.8
Bedroom 3
- Level: Second
- Dimensions: 12.5 x 11.4
Bedroom 4
- Level: Second
- Dimensions: 11.0 x 11.9
Additional room
- Description: Flex room
- Level: First
- Dimensions: 12.1 x 11.5
Additional room
- Description: Loft
- Level: Second
- Dimensions: 11.0 x 12.0
Dining room
- Level: First
- Dimensions: 11.3 x 10.2
Family room
- Level: First
- Dimensions: 15.1 x 15.5
Other
- Description: Tub & Shower
- Level: Second
Half bath
- Level: First
Kitchen
- Level: First
- Dimensions: 11.3 x 15.5
Heating
- Electric, Heat Pump
Cooling
- Electric
Appliances
- Included: Dishwasher, Electric Cooking, Electric Water Heater, Disposal, Microwave, Range, Refrigerator, Water Heater
- Laundry: Washer Hookup, Dryer Hookup
Features
- Dining Area, Separate/Formal Dining Room, Double Vanity, Eat-in Kitchen, Granite Counters, Kitchen Island, Loft, Bath in Primary Bedroom, Pantry, Walk-In Closet(s)
- Flooring: Carpet, Ceramic Tile, Vinyl
- Basement: Crawl Space
- Attic: Access Only
Interior area
- Total interior livable area: 2,511 sqft
- Finished area above ground: 2,511
- Finished area below ground: 0
Property
Parking
- Total spaces: 2
- Parking features: Attached, Garage
- Attached garage spaces: 2
Features
- Levels: Two
- Stories: 2
- Patio & porch: Porch
- Exterior features: Porch
- Pool features: None
Lot
- Size: 1.5 Acres
Details
- Parcel number: 34 12 23
- Special conditions: Corporate Listing
Construction
Type & style
- Home type: SingleFamily
- Architectural style: Two Story
- Property subtype: Single Family Residence
Materials
- Drywall, Frame, Vinyl Siding
- Roof: Shingle
Condition
- New Construction,Under Construction
- New construction: Yes
- Year built: 2025
Details
- Builder name: D.R. Horton
Utilities & green energy
- Sewer: Septic Tank
- Water: Well
Community & HOA
Community
- Features: Trails/Paths
- Security: Smoke Detector(s)
- Subdivision: Green Spring Estates
HOA
- Has HOA: Yes
- Services included: Common Areas
- HOA fee: $200 annually
Location
- Region: Keswick
Financial & listing details
- Price per square foot: $235/sqft
- Date on market: 8/21/2025
- Ownership: Corporate
- Ownership type: Corporation
About the community
Welcome to Green Spring Estates, by D.R. Horton, Inc. - A Tranquil Retreat in the Heart of Keswick, VA
Nestled in the scenic countryside of Keswick, Green Spring Estates offers a rare opportunity to own a brand-new, custom-built home on expansive 1.5+ acre homesites. This exclusive community is designed for those seeking space, privacy, and the timeless charm of Virginia living-all just a short drive from Charlottesville.
Each home in Green Spring Estates features 4 to 5 bedrooms and spacious, thoughtfully designed floorplans that blend modern comfort with classic elegance. Whether you're entertaining on a grand scale or enjoying quiet evenings under the stars, these homes provide the ideal setting for every lifestyle.
Green Spring Estates is more than just a place to live-it's a place to thrive. Come discover the perfect balance of peaceful living and convenience in one of Keswick's most desirable new communities.
The photos you see here are for illustration purposes only, interior and exterior features, options, colors and selections will vary from the homes as built.
Source: DR Horton

