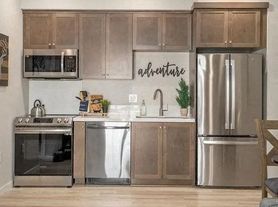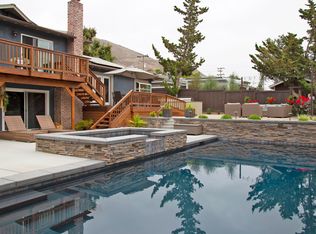Stunning family home in De Tolosa Ranch available now for 12 month lease (or other, please ask).
Nearly every surface in this home has been upgraded and refinished, from floors to lights. This home features 5 bedrooms, 3 bathrooms, an office, formal dining and living room with gas fireplace, plus separate family room (second fireplace) and open concept kitchen area. 1bd/1ba on first floor. Wood-look tile floors throughout all traffic areas of the downstairs, two-tone gray and white paint, upgraded quartz countertops in kitchen, laundry, and downstairs bath area. This house has a true chef's kitchen with oversized island and upgraded Jenn Air cooking appliances. The two and a half car garage will park both your cars and all your bikes and other recreational toys. The backyard has charming cafe lighting, a hot-tub with sail-shade for privacy, mature orange and lemon trees, planted herb bushes, roomy patio all with a view of the Irish Hills. Included appliances: fridge, cooktop, wall oven, wall microwave, dishwasher, washer/dryer.
Weekly lawn mowing provided but all other utilities, yard and hot tub water maintenance are responsibility of tenant. This is a NO SMOKING property. Pets will be considered on a case by case basis. All applying to lease must use TurboTenant to verify identity and credit, at applicant's expense. Showings can be arranged per Listing Agent/Landlord by appointment. Security deposit equal to first months rent, due on move in; extra security deposit to be negotiated if pets are involved. No co-signers or guarantors please.
House for rent
$7,800/mo
1555 Eto Cir, San Luis Obispo, CA 93405
5beds
3,189sqft
Price may not include required fees and charges.
Singlefamily
Available now
No pets
None, ceiling fan
In unit laundry
Attached garage parking
Central, fireplace
What's special
Gas fireplaceOversized islandPlanted herb bushesWood-look tile floorsSeparate family roomUpgraded quartz countertopsCharming cafe lighting
- 11 days |
- -- |
- -- |
Travel times
Looking to buy when your lease ends?
Consider a first-time homebuyer savings account designed to grow your down payment with up to a 6% match & a competitive APY.
Facts & features
Interior
Bedrooms & bathrooms
- Bedrooms: 5
- Bathrooms: 3
- Full bathrooms: 3
Rooms
- Room types: Dining Room, Family Room, Office
Heating
- Central, Fireplace
Cooling
- Contact manager
Appliances
- Included: Dishwasher, Dryer, Freezer, Microwave, Oven, Range, Refrigerator, Stove, Washer
- Laundry: In Unit, Inside
Features
- Bedroom on Main Level, Breakfast Bar, Ceiling Fan(s), Eat-in Kitchen, High Ceilings, Instant Hot Water, Multiple Staircases, Open Floorplan, Primary Suite, Separate/Formal Dining Room, Stone Counters, Storage, Two Story Ceilings, Walk-In Closet(s)
- Has fireplace: Yes
Interior area
- Total interior livable area: 3,189 sqft
Property
Parking
- Parking features: Attached
- Has attached garage: Yes
- Details: Contact manager
Features
- Stories: 2
- Exterior features: Contact manager
- Has spa: Yes
- Spa features: Hottub Spa
Details
- Parcel number: 053511015
Construction
Type & style
- Home type: SingleFamily
- Property subtype: SingleFamily
Condition
- Year built: 2004
Community & HOA
Location
- Region: San Luis Obispo
Financial & listing details
- Lease term: 12 Months
Price history
| Date | Event | Price |
|---|---|---|
| 10/21/2025 | Listed for rent | $7,800-2.5%$2/sqft |
Source: CRMLS #SC25244049 | ||
| 10/20/2025 | Listing removed | $8,000$3/sqft |
Source: CRMLS #SC25190806 | ||
| 9/12/2025 | Price change | $8,000-5.9%$3/sqft |
Source: CRMLS #SC25190806 | ||
| 8/23/2025 | Listed for rent | $8,500$3/sqft |
Source: CRMLS #SC25190806 | ||
| 7/24/2015 | Sold | $750,000-2%$235/sqft |
Source: Public Record | ||

