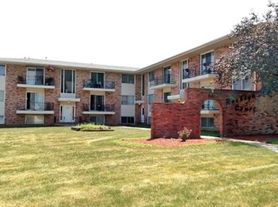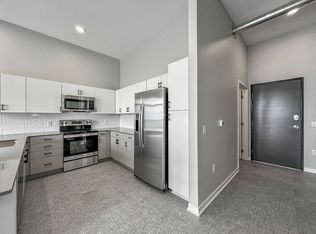15588 Rocklyn Pl
Luxurious, ONE OF A KIND!! See to believe, 4 bed, 4 bath, end unit Townhome in Clive. Combined Square footage totalling 2445 makes these so spacious. Open metal railing to basement and second floor, 9ft ceilings on main, 10ft in Primary Bedroom, LVP all on main floor, Great room with fireplace, kitchen with stainless steel appliances. Sliding doors off kitchen to a back deck. Second floor boasts spacious Primary Bedroom suite with covered deck/balcony, bringing in natural light, double vanity, tiled shower, nice size walk in closet. Other 2 bedrooms are good sized, one with walk in closet. Conveniently located 2nd floor laundry and another bathroom. Host your guests in family room in finished basement with fireplace. 4th bedroom and full bath. Quality through out: Anderson windows, Hardi Plank siding, Cat 6 wiring, Composite Deck, Irrigation, MyQ Smart Garage key pad with camera, as well as camera on garage door opener, option available to get Electric car charger outlet. GARAGE SIZE 18.10X22.5,makes it easier to park a bigger vehicle. Close to schools, Park, shopping. HOA includes High Speed Internet. Small pets under 25 lbs allowed with a $250 pet fee and $50/month pet rent. Tenants are responsible for all utilities. 12 month lease minimum. There is a $50 application fee per adult, deposit is $2950, and if approved there is a one time administrative fee of $150. No assistance programs. Location: 15588 Rocklyn Pl, Clive, IA. This property allows self guided viewing without an appointment. Contact for details.
Townhouse for rent
$2,950/mo
15588 Rocklyn Dr, Urbandale, IA 50322
4beds
2,445sqft
Price may not include required fees and charges.
Townhouse
Available now
Cats, dogs OK
Air conditioner, central air, ceiling fan
None laundry
Attached garage parking
Fireplace
What's special
Great room with fireplaceWalk in closetDouble vanityTiled shower
- 11 hours |
- -- |
- -- |
Travel times
Looking to buy when your lease ends?
Consider a first-time homebuyer savings account designed to grow your down payment with up to a 6% match & a competitive APY.
Facts & features
Interior
Bedrooms & bathrooms
- Bedrooms: 4
- Bathrooms: 4
- Full bathrooms: 4
Heating
- Fireplace
Cooling
- Air Conditioner, Central Air, Ceiling Fan
Appliances
- Included: Dishwasher, Disposal, Microwave, Range Oven, Refrigerator, Washer
- Laundry: Contact manager
Features
- Ceiling Fan(s), Large Closets, Vaulted Ceilings, Walk In Closet
- Has basement: Yes
- Has fireplace: Yes
Interior area
- Total interior livable area: 2,445 sqft
Property
Parking
- Parking features: Attached
- Has attached garage: Yes
- Details: Contact manager
Features
- Patio & porch: Deck
- Exterior features: Balcony, Heating system: none, Internet included in rent, No Utilities included in rent, Vaulted Ceilings, Walk In Closet
Construction
Type & style
- Home type: Townhouse
- Property subtype: Townhouse
Utilities & green energy
- Utilities for property: Internet
Building
Management
- Pets allowed: Yes
Community & HOA
Location
- Region: Urbandale
Financial & listing details
- Lease term: Contact For Details
Price history
| Date | Event | Price |
|---|---|---|
| 11/11/2025 | Listed for rent | $2,950$1/sqft |
Source: Zillow Rentals | ||

