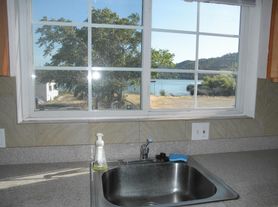A delightful newer property with new carpeting and paint. three bedrooms two full bathrooms with one of the bedrooms downstairs. Abundant natural light throughout. Open living room with a wood burning fireplace. Kitchen offers stove refrigerator garbage disposal with washer and dryer hookup in the laundry room just off the kitchen.
Fully fenced yard with a detached two car garage with roll up garage door opener. Plenty of areas to have a garden. I will email you an application no application fee. Look forward to showing you this beautiful home.
Tenant is responsible for all utilities
House for rent
$1,950/mo
15801 29th Ave, Clearlake, CA 95422
3beds
1,300sqft
Price may not include required fees and charges.
Single family residence
Available now
Cats OK
Window unit
Hookups laundry
Garage parking
Heat pump, fireplace
What's special
Wood burning fireplaceFully fenced yardNew carpeting and paintThree bedrooms
- 1 day |
- -- |
- -- |
Zillow last checked: 10 hours ago
Listing updated: December 07, 2025 at 02:41pm
Travel times
Looking to buy when your lease ends?
Consider a first-time homebuyer savings account designed to grow your down payment with up to a 6% match & a competitive APY.
Facts & features
Interior
Bedrooms & bathrooms
- Bedrooms: 3
- Bathrooms: 2
- Full bathrooms: 2
Heating
- Heat Pump, Fireplace
Cooling
- Window Unit
Appliances
- Included: Dishwasher, Oven, Refrigerator, WD Hookup
- Laundry: Hookups
Features
- WD Hookup
- Flooring: Carpet, Tile
- Has fireplace: Yes
Interior area
- Total interior livable area: 1,300 sqft
Property
Parking
- Parking features: Detached, Garage, Off Street
- Has garage: Yes
- Details: Contact manager
Features
- Exterior features: Newer modern home, No Utilities included in rent
- Fencing: Fenced Yard
Details
- Parcel number: 041164030000
Construction
Type & style
- Home type: SingleFamily
- Property subtype: Single Family Residence
Community & HOA
Location
- Region: Clearlake
Financial & listing details
- Lease term: 1 Year
Price history
| Date | Event | Price |
|---|---|---|
| 12/7/2025 | Listed for rent | $1,950$2/sqft |
Source: Zillow Rentals | ||
| 9/1/2025 | Listing removed | $270,000-3.6%$208/sqft |
Source: | ||
| 6/23/2025 | Listed for sale | $280,000+1.8%$215/sqft |
Source: | ||
| 1/31/2022 | Sold | $275,000$212/sqft |
Source: Public Record | ||
| 1/27/2022 | Pending sale | $275,000$212/sqft |
Source: | ||

