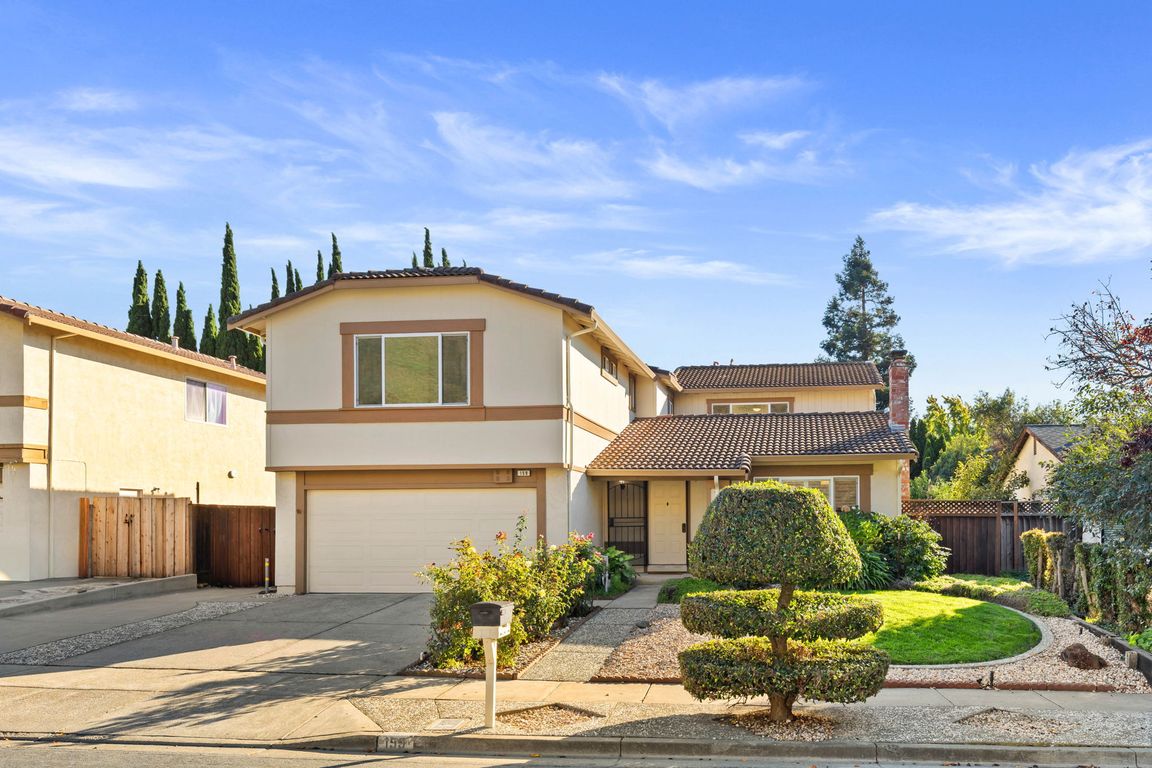Open: Sun 1pm-4pm

For sale
$1,850,000
5beds
2,451sqft
159 Blaisdell Way, Fremont, CA 94536
5beds
2,451sqft
Residential, single family residence
Built in 1985
6,098 sqft
2 Garage spaces
$755 price/sqft
What's special
Brick fireplaceLow-maintenance backyardTwo primary bedroomsLarge patioSeamless indoor-outdoor connectionCovered pergolaDrought-tolerant landscaping
Set against Fremont’s scenic rolling hills, this north-facing, spacious 5-bed, 3.5-bath home offers comfort, flexibility, and timeless appeal in the heart of Niles. Designed for everyday living and entertaining, the home features multiple light-filled living areas, a brick fireplace, and an easy flow between the kitchen, dining, & family spaces. The ...
- 3 days |
- 971 |
- 46 |
Source: Bay East AOR,MLS#: 41116134
Travel times
Living Room
Dining Room
Kitchen
Family Room
Dining Area
Primary Bedroom #1
Ensuite Primary Bathroom #1
Primary Bedroom #2
Primary Bathroom #2
Bedroom
Office
Hall Bathroom
Bedroom
Backyard
Aerial Photos
Laundry Room
Garage
Zillow last checked: 7 hours ago
Listing updated: October 30, 2025 at 09:37pm
Listed by:
Juliana Sullivan DRE #02217969 925-324-5507,
Christie's Int'l Re Sereno,
Roxy Laufer DRE #02006177 408-314-1290,
Christie's International Real Estate Sereno
Source: Bay East AOR,MLS#: 41116134
Facts & features
Interior
Bedrooms & bathrooms
- Bedrooms: 5
- Bathrooms: 4
- Full bathrooms: 3
- Partial bathrooms: 1
Rooms
- Room types: Family Room, Dining Room, Eat-In Kitchen
Kitchen
- Features: Counter - Solid Surface, Dishwasher, Electric Range/Cooktop, Disposal, Refrigerator
Heating
- Forced Air, Natural Gas
Cooling
- Central Air
Appliances
- Included: Dishwasher, Electric Range, Refrigerator, Dryer, Washer, Gas Water Heater
- Laundry: Laundry Room
Features
- Formal Dining Room, Counter - Solid Surface
- Flooring: Laminate, Carpet
- Number of fireplaces: 1
- Fireplace features: Brick, Living Room
Interior area
- Total structure area: 2,451
- Total interior livable area: 2,451 sqft
Video & virtual tour
Property
Parking
- Total spaces: 2
- Parking features: Attached, Garage Door Opener
- Garage spaces: 2
Features
- Levels: Two
- Stories: 2
- Patio & porch: Covered
- Pool features: None
- Fencing: Fenced
Lot
- Size: 6,098.4 Square Feet
- Features: Back Yard, Front Yard, Landscaped, Side Yard
Details
- Additional structures: Shed(s)
- Parcel number: 50779448
- Special conditions: Standard
Construction
Type & style
- Home type: SingleFamily
- Architectural style: Other
- Property subtype: Residential, Single Family Residence
Materials
- Stucco
- Roof: Tile,Cement
Condition
- Existing
- New construction: No
- Year built: 1985
Utilities & green energy
- Electric: No Solar
- Sewer: Public Sewer
- Water: Public
Community & HOA
Community
- Security: Carbon Monoxide Detector(s), Smoke Detector(s)
- Subdivision: Niles
HOA
- Has HOA: No
Location
- Region: Fremont
Financial & listing details
- Price per square foot: $755/sqft
- Tax assessed value: $660,924
- Price range: $1.9M - $1.9M
- Date on market: 10/29/2025
- Listing agreement: Excl Right
- Listing terms: Call Listing Agent