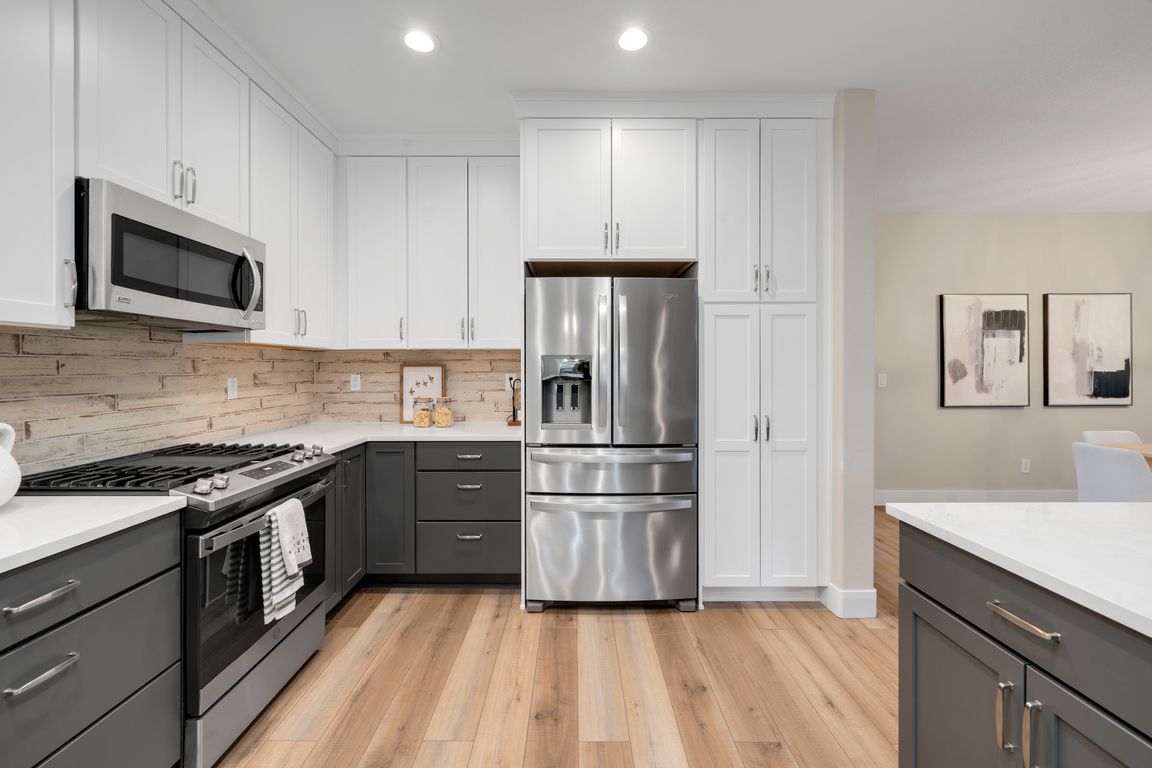
Active
$930,000
3beds
2,669sqft
1591 NE 61st Ave, Hillsboro, OR 97124
3beds
2,669sqft
Residential, single family residence
Built in 1999
3,920 sqft
2 Attached garage spaces
$348 price/sqft
$141 monthly HOA fee
What's special
Gas fireplaceTech closetFrench doorsOversized patioVaulted ceilingsPrimary suiteTall windows
Looking for Luxurious Living in the heart of Orenco? Looking for Multi-Gen Living? This gorgeous and chic Orenco Station home + Attached Carriage House is the one for you! It features a warm and cozy living/dining room combo, a chef's kitchen and breakfast nook, with sweeping vaulted ceilings, tall windows that ...
- 2 days |
- 534 |
- 17 |
Source: RMLS (OR),MLS#: 100031708
Travel times
Kitchen
Primary Bedroom
Living Room
Zillow last checked: 8 hours ago
Listing updated: October 31, 2025 at 10:08am
Listed by:
Elizabeth Eki 360-245-2348,
Works Real Estate
Source: RMLS (OR),MLS#: 100031708
Facts & features
Interior
Bedrooms & bathrooms
- Bedrooms: 3
- Bathrooms: 4
- Full bathrooms: 3
- Partial bathrooms: 1
- Main level bathrooms: 1
Rooms
- Room types: Guest Quarters, Office, Utility Room, Bedroom 2, Bedroom 3, Dining Room, Family Room, Kitchen, Living Room, Primary Bedroom
Primary bedroom
- Features: Balcony, French Doors, Skylight, Double Sinks, Suite, Vaulted Ceiling, Walkin Closet
- Level: Upper
- Area: 196
- Dimensions: 14 x 14
Bedroom 2
- Features: Hardwood Floors
- Level: Upper
- Area: 120
- Dimensions: 12 x 10
Bedroom 3
- Features: Hardwood Floors, Closet, Vaulted Ceiling
- Level: Upper
- Area: 143
- Dimensions: 13 x 11
Dining room
- Features: French Doors, Great Room, Hardwood Floors, Living Room Dining Room Combo, Patio, High Ceilings
- Level: Main
- Area: 176
- Dimensions: 16 x 11
Family room
- Features: French Doors, Patio, High Ceilings
- Level: Main
- Area: 304
- Dimensions: 19 x 16
Kitchen
- Features: Eat Bar, Gas Appliances, Great Room, Hardwood Floors, Nook, High Ceilings
- Level: Main
- Area: 230
- Width: 10
Living room
- Features: Fireplace, Great Room, Hardwood Floors, Patio, High Ceilings
- Level: Main
- Area: 234
- Dimensions: 18 x 13
Office
- Features: Balcony, French Doors, Hardwood Floors, Loft
- Level: Upper
- Area: 130
- Dimensions: 13 x 10
Heating
- Forced Air, Heat Pump, Fireplace(s)
Cooling
- Central Air, Heat Pump
Appliances
- Included: Built-In Range, Built-In Refrigerator, Dishwasher, Disposal, Gas Appliances, Microwave, Plumbed For Ice Maker, Stainless Steel Appliance(s), Washer/Dryer, Tankless Water Heater
- Laundry: Laundry Room
Features
- High Ceilings, High Speed Internet, Vaulted Ceiling(s), Bathroom, Kitchen, Living Room Dining Room Combo, Suite, Balcony, Loft, Built-in Features, Sink, Closet, Great Room, Eat Bar, Nook, Double Vanity, Walk-In Closet(s), Kitchen Island
- Flooring: Engineered Hardwood, Hardwood
- Doors: French Doors
- Windows: Double Pane Windows, Vinyl Frames, Skylight(s)
- Number of fireplaces: 1
- Fireplace features: Gas
Interior area
- Total structure area: 2,669
- Total interior livable area: 2,669 sqft
Video & virtual tour
Property
Parking
- Total spaces: 2
- Parking features: Off Street, Parking Pad, Garage Door Opener, Attached
- Attached garage spaces: 2
- Has uncovered spaces: Yes
Accessibility
- Accessibility features: Caregiver Quarters, Garage On Main, Minimal Steps, Utility Room On Main, Accessibility
Features
- Levels: Two
- Stories: 2
- Patio & porch: Patio
- Exterior features: Gas Hookup, Balcony
- Fencing: Fenced
- Has view: Yes
- View description: Trees/Woods
Lot
- Size: 3,920.4 Square Feet
- Features: Level, Private, Trees, Sprinkler, SqFt 3000 to 4999
Details
- Additional structures: GasHookup, SeparateLivingQuartersApartmentAuxLivingUnit
- Parcel number: R2078948
- Zoning: SCR-V
Construction
Type & style
- Home type: SingleFamily
- Architectural style: Craftsman
- Property subtype: Residential, Single Family Residence
Materials
- Cement Siding, Stone
- Foundation: Slab
- Roof: Composition
Condition
- Updated/Remodeled
- New construction: No
- Year built: 1999
Details
- Warranty included: Yes
Utilities & green energy
- Gas: Gas Hookup
- Sewer: Public Sewer
- Water: Public
- Utilities for property: Cable Connected
Community & HOA
Community
- Security: Fire Sprinkler System
- Subdivision: Orenco Station #3
HOA
- Has HOA: Yes
- Amenities included: Commons, Management, Meeting Room, Pool, Tennis Court
- HOA fee: $141 monthly
Location
- Region: Hillsboro
Financial & listing details
- Price per square foot: $348/sqft
- Tax assessed value: $730,310
- Annual tax amount: $6,999
- Date on market: 10/30/2025
- Listing terms: Cash,Conventional,FHA,VA Loan
- Road surface type: Paved