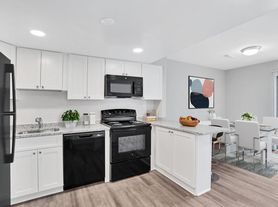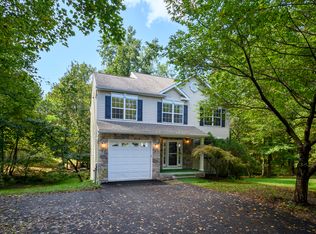Welcome to this beautifully updated single-family home located in the heart of Glen Burniea perfect blend of comfort, style, and functionality. With four bedrooms and three full bathrooms thoughtfully spread across three levels, this home offers a sense of privacy and flexibility ideal for modern living.
As you step inside, you are greeted by a bright and inviting main level where natural light fills the freshly painted living spaces. The open-concept design creates a seamless flow from the living area to the dining space and into the kitchen, where stainless steel appliances add a touch of sophistication. Whether you're preparing weekday meals or entertaining guests, this kitchen offers both elegance and practicality.
The main floor includes one bedroom and a full bathroomperfect for guests, a home office, or convenient single-level living. Upstairs, you'll find two well-appointed bathrooms and additional bedrooms that provide comfortable retreats for rest and relaxation. The third floor offers a private bedroom suite with its own full bathroom, making it an ideal space for extended family, a teen suite, or a peaceful getaway within your own home.
Step outside to the inviting deck, an ideal spot for morning coffee or evening gatherings. The surrounding yard offers room for outdoor enjoyment and seasonal decor, creating a welcoming extension of your living space.
This home combines modern amenities with thoughtful design in a location that provides easy access to shopping, dining, major commuter routes, and local parks. Whether you're looking for convenience or comfort, this Glen Burnie gem offers bothready to welcome you home.
REQUIREMENTS: 650+ Credit Score, 3x Rent-Income, Application Fee, Credit & Background check required for anyone over the age of 18 before approval.
House for rent
$2,800/mo
16 2nd Ave S, Glen Burnie, MD 21061
4beds
1,498sqft
Price may not include required fees and charges.
Single family residence
Available now
No pets
-- A/C
-- Laundry
-- Parking
-- Heating
What's special
Surrounding yardOpen-concept designStainless steel appliancesElegance and practicalitySeamless flowInviting deckFour bedrooms
- 3 days |
- -- |
- -- |
Travel times
Looking to buy when your lease ends?
Consider a first-time homebuyer savings account designed to grow your down payment with up to a 6% match & a competitive APY.
Facts & features
Interior
Bedrooms & bathrooms
- Bedrooms: 4
- Bathrooms: 3
- Full bathrooms: 3
Interior area
- Total interior livable area: 1,498 sqft
Property
Parking
- Details: Contact manager
Details
- Parcel number: 0515416165800
Construction
Type & style
- Home type: SingleFamily
- Property subtype: Single Family Residence
Community & HOA
Location
- Region: Glen Burnie
Financial & listing details
- Lease term: Contact For Details
Price history
| Date | Event | Price |
|---|---|---|
| 10/30/2025 | Listed for rent | $2,800$2/sqft |
Source: Zillow Rentals | ||
| 8/21/2003 | Sold | $224,900$150/sqft |
Source: Public Record | ||

