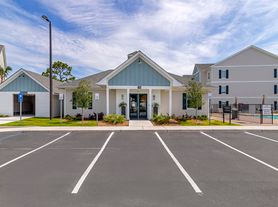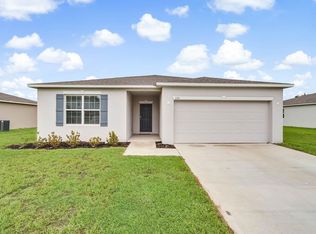Ready to move in! Spacious 3 bedroom 2 bath duplex with a open floor plan. The living area features a dining area, living area, and entertainment area. The master suite offers 2 walk in closets. The master bath features a walk in shower, tub, double vanity sinks, and a water closet. Enjoy the features of the community of a pool, fitness center, playground, pickleball court, and community room. The POA maintains the lawns. Tenants are responsible for the flower beds. Resident portal available for 24/7 online access for easy payments and other features. $65 application fee per person over the age of 18. Credit check (minimum 700), income verification (3 times the rent), and clean rental history required during the application process. Completed applications (all documentation included) are processed on a first come basis. Nonrefundable pet fee of $300 per pet with breed restrictions and owner approval. Must also submit updated rabies vaccination records during the application process.
Copyright Georgia MLS. All rights reserved. Information is deemed reliable but not guaranteed.
Apartment for rent
$2,250/mo
160 The Villas Way, Kingsland, GA 31548
3beds
1,800sqft
Price may not include required fees and charges.
Multifamily
Available now
-- Pets
Central air, ceiling fan
In hall laundry
Garage parking
Electric, central, heat pump
What's special
Open floor planDining areaWater closetWalk in showerEntertainment areaMaster suiteMaster bath
- 6 days |
- -- |
- -- |
Travel times
Looking to buy when your lease ends?
Consider a first-time homebuyer savings account designed to grow your down payment with up to a 6% match & a competitive APY.
Facts & features
Interior
Bedrooms & bathrooms
- Bedrooms: 3
- Bathrooms: 2
- Full bathrooms: 2
Rooms
- Room types: Family Room
Heating
- Electric, Central, Heat Pump
Cooling
- Central Air, Ceiling Fan
Appliances
- Included: Dishwasher, Disposal, Microwave, Refrigerator
- Laundry: In Hall, In Unit, Laundry Closet
Features
- Ceiling Fan(s), Double Vanity, Master Downstairs, Soaking Tub, Tray Ceiling(s), Walk-In Closet(s)
- Flooring: Carpet, Tile
Interior area
- Total interior livable area: 1,800 sqft
Property
Parking
- Parking features: Garage
- Has garage: Yes
- Details: Contact manager
Features
- Stories: 1
- Exterior features: Clubhouse, Double Vanity, Fitness Center, Garage, Heating system: Central, Heating: Electric, In Hall, Laundry Closet, Level, Lot Features: Level, Master Downstairs, Oven/Range (Combo), Parking Pad, Playground, Pool, Roof Type: Composition, Sidewalks, Soaking Tub, Tennis Court(s), Tray Ceiling(s), Walk-In Closet(s)
Details
- Parcel number: 10701030B
Construction
Type & style
- Home type: MultiFamily
- Property subtype: MultiFamily
Materials
- Roof: Composition
Condition
- Year built: 2024
Community & HOA
Community
- Features: Clubhouse, Fitness Center, Playground, Pool, Tennis Court(s)
HOA
- Amenities included: Fitness Center, Pool, Tennis Court(s)
Location
- Region: Kingsland
Financial & listing details
- Lease term: Contact For Details
Price history
| Date | Event | Price |
|---|---|---|
| 11/5/2025 | Listed for rent | $2,250+2.3%$1/sqft |
Source: GAMLS #10638333 | ||
| 4/10/2025 | Listing removed | $2,200$1/sqft |
Source: Zillow Rentals | ||
| 1/16/2025 | Listed for rent | $2,200$1/sqft |
Source: Zillow Rentals | ||
| 1/15/2025 | Listing removed | $2,200$1/sqft |
Source: GAMLS #10437126 | ||
| 1/9/2025 | Listed for rent | $2,200+4.8%$1/sqft |
Source: GAMLS #10437126 | ||

