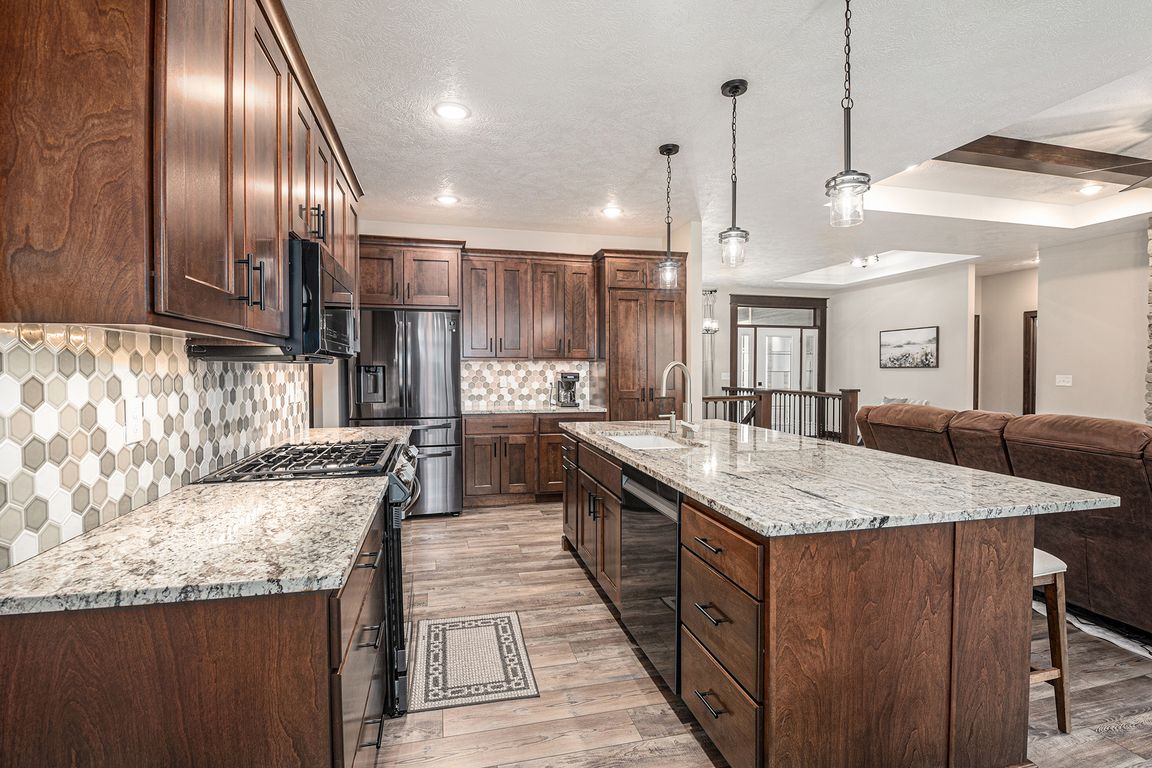
For sale
$775,000
5beds
3,455sqft
1604 W River Bend St, Brandon, SD 57005
5beds
3,455sqft
Single family residence
Built in 2022
0.34 Acres
4 Garage spaces
$224 price/sqft
What's special
Stone gas fireplaceFenced yardAdjoining dining areaAccented tray ceilingHidden walk-in pantryEv charger outletDedicated rv waste dump
Welcome to this beautifully designed Custom-Built ranch-style walk-out home, offering zero-entry access and impressive 9-foot ceilings on both the main & lower levels. The moment you step through the front door, you’re greeted by an accented tray ceiling, a stone gas fireplace, & a spacious living room that sets the tone ...
- 7 days |
- 579 |
- 10 |
Source: Realtor Association of the Sioux Empire,MLS#: 22508765
Travel times
Family Room
Kitchen
Dining Room
Zillow last checked: 8 hours ago
Listing updated: November 28, 2025 at 09:20am
Listed by:
Aiden L Schoenhard,
Ekholm Team Real Estate,
Sarah R Ekholm,
Ekholm Team Real Estate
Source: Realtor Association of the Sioux Empire,MLS#: 22508765
Facts & features
Interior
Bedrooms & bathrooms
- Bedrooms: 5
- Bathrooms: 4
- Full bathrooms: 2
- 3/4 bathrooms: 1
- 1/2 bathrooms: 1
- Main level bedrooms: 3
Primary bedroom
- Description: TrayCeiling*Walk In Closet*Private Bath*
- Level: Main
- Area: 208
- Dimensions: 16 x 13
Bedroom 2
- Description: Double Closet*
- Level: Main
- Area: 156
- Dimensions: 13 x 12
Bedroom 3
- Description: Double Closet*
- Level: Main
- Area: 156
- Dimensions: 13 x 12
Bedroom 4
- Level: Basement
- Area: 154
- Dimensions: 14 x 11
Bedroom 5
- Level: Basement
- Area: 154
- Dimensions: 14 x 11
Dining room
- Level: Main
- Area: 120
- Dimensions: 12 x 10
Family room
- Description: 9' Ceilings*
- Level: Basement
- Area: 798
- Dimensions: 42 x 19
Kitchen
- Description: Granite CounterTops* Walk-In-Pantry*
- Level: Main
- Area: 228
- Dimensions: 19 x 12
Living room
- Description: Gas Fireplace*
- Level: Main
- Area: 285
- Dimensions: 19 x 15
Heating
- Natural Gas, 90% Efficient
Cooling
- Central Air
Appliances
- Included: Range, Microwave, Dishwasher, Disposal, Refrigerator
Features
- Master Downstairs, Formal Dining Rm, Tray Ceiling(s), 9 FT+ Ceiling in Lwr Lvl, Master Bath, Main Floor Laundry, 3+ Bedrooms Same Level, High Speed Internet
- Flooring: Carpet
- Basement: Full
- Number of fireplaces: 1
- Fireplace features: Gas
Interior area
- Total interior livable area: 3,455 sqft
- Finished area above ground: 1,926
- Finished area below ground: 1,529
Property
Parking
- Total spaces: 4
- Parking features: Concrete
- Garage spaces: 4
Features
- Patio & porch: Front Porch
- Fencing: Other
Lot
- Size: 0.34 Acres
- Features: City Lot, Walk-Out
Details
- Additional structures: Shed(s), RV/Boat Storage
- Parcel number: 95601
Construction
Type & style
- Home type: SingleFamily
- Architectural style: Ranch
- Property subtype: Single Family Residence
Materials
- Brick, Hard Board
- Roof: Composition
Condition
- Year built: 2022
Utilities & green energy
- Sewer: Public Sewer
- Water: Public
Community & HOA
Community
- Subdivision: THE BLUFFS ADDN TO CITY OF BRANDON
HOA
- Has HOA: No
Location
- Region: Brandon
Financial & listing details
- Price per square foot: $224/sqft
- Tax assessed value: $649,300
- Annual tax amount: $8,662
- Date on market: 11/25/2025
- Road surface type: Curb and Gutter, Asphalt