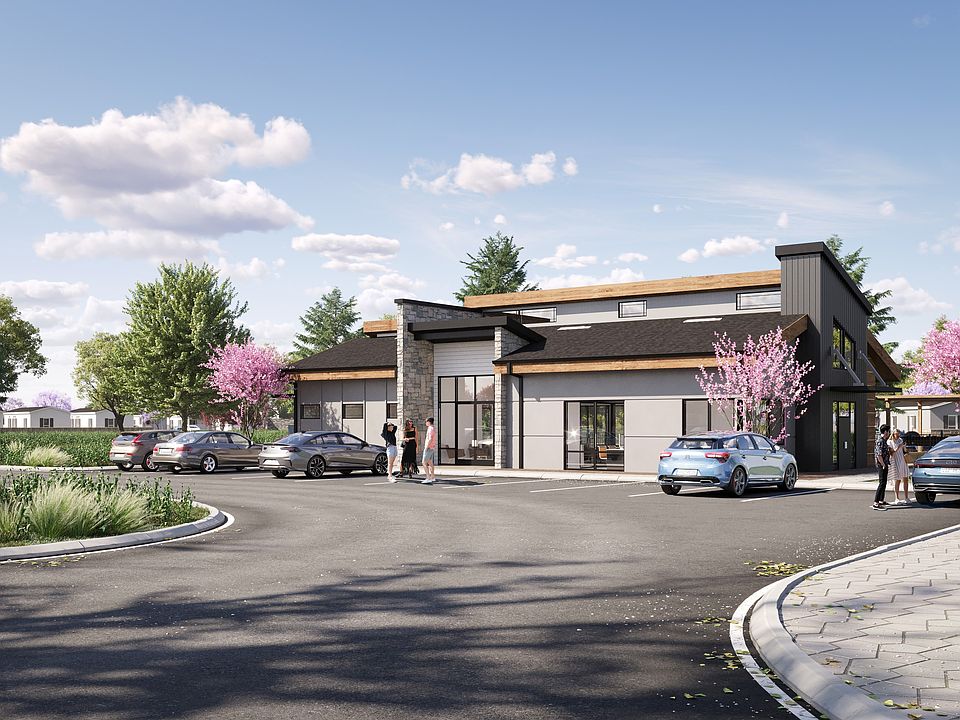Discover modern living at its finest in this thoughtfully designed 3-bedroom, 2-bathroom home featuring 1,216 sq. ft. of comfortable, efficient space. Located in a new, low-maintenance community in Princeton, this home combines contemporary style with everyday convenience. Highlights include: Bright, open-concept layout with spacious living and dining areas Modern kitchen with sleek finishes and ample storage Private primary suite with full bath and generous closet space Large deck-ideal for relaxing or entertaining guests Detached storage shed included! Private parking Enjoy the benefits of a fresh, maintenance-free neighborhood where comfort and community come together. This isn't just a new home-it's a new lifestyle in one of Princeton's most promising areas!
New construction
$70,995
1605 Fox Dr #2, Princeton, TX 75407
3beds
1,216sqft
Manufactured Home
Built in 2025
3,500 Square Feet Lot
$-- Zestimate®
$58/sqft
$995/mo HOA
What's special
Large deckGenerous closet spacePrivate primary suiteBright open-concept layoutPrivate parking
Call: (785) 428-0480
- 3 days |
- 72 |
- 4 |
Zillow last checked: 8 hours ago
Listing updated: October 29, 2025 at 02:45pm
Listed by:
Nicole Filburn 972-970-0010,
Solena
Source: My State MLS,MLS#: 11598183
Travel times
Schedule tour
Select your preferred tour type — either in-person or real-time video tour — then discuss available options with the builder representative you're connected with.
Facts & features
Interior
Bedrooms & bathrooms
- Bedrooms: 3
- Bathrooms: 2
- Full bathrooms: 2
Rooms
- Room types: Breakfast Room, Dining Room, En Suite, Family Room, First Floor Bathroom, First Floor Master Bedroom, Kitchen, Laundry Room, Living Room, Master Bedroom, Private Guest Room, Walk-in Closet
Kitchen
- Features: Eat-in Kitchen
Basement
- Area: 0
Heating
- Electric, Forced Air
Cooling
- Central
Appliances
- Included: Dishwasher, Refrigerator, Microwave, Oven, Water Heater, Stainless Steel Appliances
Features
- Flooring: Linoleum
- Doors: Doorman
- Has basement: No
- Has fireplace: No
Interior area
- Total structure area: 1,216
- Total interior livable area: 1,216 sqft
- Finished area above ground: 1,216
Property
Parking
- Parking features: Driveway
- Has uncovered spaces: Yes
Features
- Stories: 1
- Patio & porch: Deck
- Pool features: In Ground
- Has view: Yes
- View description: Scenic
Lot
- Size: 3,500 Square Feet
- Features: Pool
Details
- Additional structures: Shed(s)
- On leased land: Yes
- Lease amount: $995
Construction
Type & style
- Home type: MobileManufactured
- Property subtype: Manufactured Home
Materials
- Wood Siding
- Roof: Asphalt
Condition
- New construction: Yes
- Year built: 2025
Details
- Builder name: Peak Communities
Utilities & green energy
- Electric: Amps(0)
- Sewer: Municipal
- Water: Municipal
Community & HOA
Community
- Features: Gym, Pool, Clubhouse, Recreation Room
- Subdivision: Soléna
HOA
- Has HOA: Yes
- Amenities included: Gym, Pool, Clubhouse, Pets Allowed, Recreation Room
- HOA fee: $995 monthly
- HOA name: Solena Home Rent
Location
- Region: Princeton
Financial & listing details
- Price per square foot: $58/sqft
- Date on market: 10/29/2025
- Date available: 10/29/2025
Source: Peak Communities
