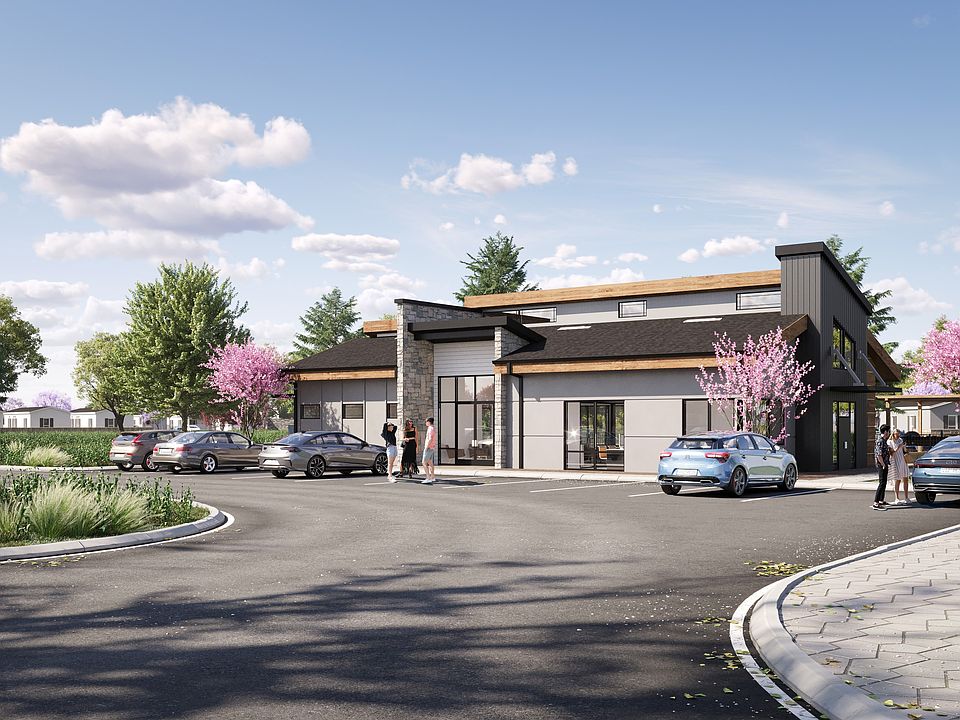Welcome to easy, modern living in this brand-new 3-bedroom, 2-bathroom home featuring 1,216 sq. ft. of beautifully planned space. Situated in a new, maintenance-free community in Princeton, this home delivers the perfect mix of comfort, convenience, and contemporary design. Home features: Open, airy floor plan with bright living and dining spaces Stylish kitchen with modern cabinetry and finishes Spacious primary suite complete with private bath Generous outdoor deck for relaxing or entertaining Includes detached storage shed for added space Convenient off-street parking Enjoy a fresh start in a welcoming new neighborhood designed for easy living and peace of mind! This home offers everything you need to settle in and make it your own in thriving Princeton, TX!
New construction
$71,995
1605 Fox Dr #3, Princeton, TX 75407
3beds
1,216sqft
Manufactured Home
Built in 2025
3,500 Square Feet Lot
$-- Zestimate®
$59/sqft
$995/mo HOA
What's special
Generous outdoor deckOpen airy floor planStylish kitchenPrivate bathSpacious primary suiteModern cabinetry and finishes
Call: (785) 428-0480
- 3 days |
- 62 |
- 1 |
Zillow last checked: 8 hours ago
Listing updated: October 30, 2025 at 02:39pm
Listed by:
Nicole Filburn 972-970-0010,
Solena
Source: My State MLS,MLS#: 11598199
Travel times
Schedule tour
Select your preferred tour type — either in-person or real-time video tour — then discuss available options with the builder representative you're connected with.
Facts & features
Interior
Bedrooms & bathrooms
- Bedrooms: 3
- Bathrooms: 2
- Full bathrooms: 2
Rooms
- Room types: Breakfast Room, Dining Room, En Suite, Family Room, First Floor Bathroom, First Floor Master Bedroom, Kitchen, Laundry Room, Living Room, Master Bedroom, Private Guest Room, Walk-in Closet
Kitchen
- Features: Open
Basement
- Area: 0
Heating
- Electric, Forced Air
Cooling
- Central
Appliances
- Included: Dishwasher, Refrigerator, Microwave, Oven, Water Heater, Stainless Steel Appliances
Features
- Flooring: Linoleum
- Doors: Doorman
- Has basement: No
- Has fireplace: No
Interior area
- Total structure area: 1,216
- Total interior livable area: 1,216 sqft
- Finished area above ground: 1,216
Property
Parking
- Parking features: Driveway
- Has uncovered spaces: Yes
Features
- Stories: 1
- Patio & porch: Deck
- Pool features: In Ground
- Has view: Yes
- View description: Scenic
Lot
- Size: 3,500 Square Feet
- Features: Pool
Details
- Additional structures: Shed(s)
- On leased land: Yes
- Lease amount: $995
Construction
Type & style
- Home type: MobileManufactured
- Property subtype: Manufactured Home
Materials
- Wood Siding
- Roof: Asphalt
Condition
- New construction: Yes
- Year built: 2025
Details
- Builder name: Peak Communities
Utilities & green energy
- Electric: Amps(0)
- Sewer: Municipal
- Water: Municipal
Community & HOA
Community
- Features: Gym, Pool, Clubhouse, Recreation Room
- Subdivision: Soléna
HOA
- Has HOA: Yes
- Amenities included: Gym, Pool, Clubhouse, Pets Allowed, Recreation Room
- HOA fee: $995 monthly
- HOA name: Solena Home Rent
Location
- Region: Princeton
Financial & listing details
- Price per square foot: $59/sqft
- Date on market: 10/29/2025
- Date available: 10/29/2025
Source: Peak Communities
