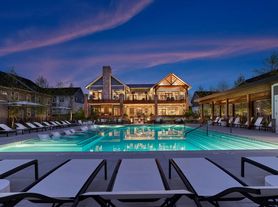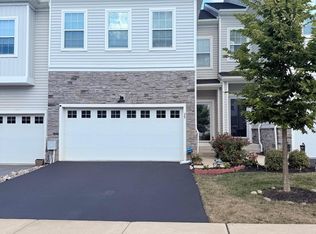Townhome constructed in 2021 that still feels like new! This carriage-style residence offers three bedrooms, two-and-a-half bathrooms, a finished basement adding approximately 700 square feet of extra living space, and a two-car garage. The community provides convenient access to the Chester Valley Trail and East Whiteland Park, perfect for walking and biking enthusiasts. Upon entering through the front door, a welcoming foyer leads to the main living area and a conveniently located half bathroom. The kitchen serves as the heart of the home, featuring a large quartz island, stainless steel appliances, soft-close cabinetry, a built-in oven and microwave, and a spacious walk-in pantry. The open layout flows into a generous gathering space that includes areas for dining and relaxing. The living room features a gas fireplace and sliding glass doors leading to a Trex deck ideal for outdoor dining or enjoying the breeze. Upstairs, the open loft offers flexible use as a lounge or home office. The primary suite occupies much of the second floor, complete with two walk-in closets, a separate sitting area, and a luxurious bathroom featuring double sinks, a walk-in shower, and a private water closet. Two additional bedrooms each include their own walk-in closets and share a full bathroom. A laundry room is also conveniently located on this level. The finished basement offers approximately 700 additional square feet of usable space, perfect for a recreation room, gym, home office, or media area while maintaining abundant storage. Throughout the home, recessed lighting, ceiling fans, and modern smart-home upgrades like Ring security, keyless entry, and a Ruckus gateway ensure comfort and connectivity. Schedule a visit to experience this impressive home before it's no longer available! Make your appointment to see this stunner before it's gone!
Tenant pays all utilities, trash and Sewage
Townhouse for rent
Accepts Zillow applications
$3,600/mo
161 Livingston Ln, Exton, PA 19341
3beds
3,165sqft
Price may not include required fees and charges.
Townhouse
Available now
Small dogs OK
Central air
In unit laundry
Attached garage parking
Forced air
What's special
Gas fireplaceOpen loftFinished basementPrivate water closetExtra living spacePrimary suiteTrex deck
- 2 days |
- -- |
- -- |
Travel times
Facts & features
Interior
Bedrooms & bathrooms
- Bedrooms: 3
- Bathrooms: 3
- Full bathrooms: 2
- 1/2 bathrooms: 1
Heating
- Forced Air
Cooling
- Central Air
Appliances
- Included: Dishwasher, Dryer, Freezer, Microwave, Oven, Refrigerator, Washer
- Laundry: In Unit
Features
- Flooring: Carpet, Hardwood
Interior area
- Total interior livable area: 3,165 sqft
Property
Parking
- Parking features: Attached
- Has attached garage: Yes
- Details: Contact manager
Features
- Exterior features: Garbage not included in rent, Heating system: Forced Air, No Utilities included in rent, Sewage not included in rent
Details
- Parcel number: 410518160000
Construction
Type & style
- Home type: Townhouse
- Property subtype: Townhouse
Building
Management
- Pets allowed: Yes
Community & HOA
Location
- Region: Exton
Financial & listing details
- Lease term: 1 Year
Price history
| Date | Event | Price |
|---|---|---|
| 10/30/2025 | Listed for rent | $3,600$1/sqft |
Source: Zillow Rentals | ||
| 6/29/2021 | Sold | $497,360$157/sqft |
Source: | ||

