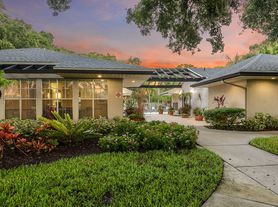Beautifully furnished, spacious 3 bedroom 2 bath vacation home in the heart of Sarasota. Sunaire Terrace is a wonderful location offering close proximity to Downtown Sarasota, dining, nightlife, shopping, museums, arts and theatre. St Armand's Circle is a short drive over the John Ringling Causeway, which is a crown jewel in terms of elegant shopping, dining and entertainment. This 1,694 square foot home has a Great room, Family Room and is a split bedroom plan ensuring maximum privacy. The Great Room is open and spacious with a large flat screen TV, and has plush seating for your ultimate comfort. There is a Family Room for even more gathering and seating space. The Gourmet Kitchen is open and well appointed. Lots of workspace and cabinetry, quartz countertops and room for more than one cook! There is a beautiful quartz top island with seating in the Kitchen. Master Suite is oh so comfortable, which you will need after your long days of touring Sarasota destinations! The Master Suite has an en-suite bathroom and walk in shower. Bedrooms 2 and 3 are delightfully comfortable as well. Furnishings and overall colors are very pleasing and so Florida! Beautiful tile flooring. There is a patio/deck off the Family allowing for outdoor seating and some serious BBQ'ing. The Deck/Patio overlooks a shady backyard that has privacy fencing. You'll have everything with this beauty: Location, which is in the heart of one of the most popular cities in Florida, close proximity to Airports (Sarasota Bradenton and Tampa International), beaches, shopping, dining, arts and wonderful entertainment. All for your vacation pleasure! Current price point is for off season months, please call for all seasonal rates.
House for rent
$4,000/mo
161 Suntan Ave, Sarasota, FL 34237
4beds
1,694sqft
Price may not include required fees and charges.
Singlefamily
Available now
No pets
Central air
In unit laundry
Driveway parking
Electric, fireplace
What's special
- 606 days |
- -- |
- -- |
Zillow last checked: 8 hours ago
Listing updated: December 01, 2025 at 09:05pm
Travel times
Looking to buy when your lease ends?
Consider a first-time homebuyer savings account designed to grow your down payment with up to a 6% match & a competitive APY.
Facts & features
Interior
Bedrooms & bathrooms
- Bedrooms: 4
- Bathrooms: 2
- Full bathrooms: 2
Heating
- Electric, Fireplace
Cooling
- Central Air
Appliances
- Included: Dishwasher, Disposal, Dryer, Microwave, Oven, Range, Refrigerator, Washer
- Laundry: In Unit, Laundry Room
Features
- Crown Molding, Eat-in Kitchen, Living Room/Dining Room Combo, Open Floorplan, Primary Bedroom Main Floor, Solid Surface Counters, Solid Wood Cabinets, Vaulted Ceiling(s)
- Has fireplace: Yes
- Furnished: Yes
Interior area
- Total interior livable area: 1,694 sqft
Video & virtual tour
Property
Parking
- Parking features: Driveway
- Details: Contact manager
Features
- Stories: 1
- Exterior features: Contact manager
Details
- Parcel number: 2028150010
Construction
Type & style
- Home type: SingleFamily
- Property subtype: SingleFamily
Condition
- Year built: 1960
Utilities & green energy
- Utilities for property: Cable, Electricity, Internet
Community & HOA
Location
- Region: Sarasota
Financial & listing details
- Lease term: Short Term Lease
Price history
| Date | Event | Price |
|---|---|---|
| 11/1/2025 | Listing removed | $530,000$313/sqft |
Source: | ||
| 5/18/2025 | Listed for sale | $530,000+14%$313/sqft |
Source: | ||
| 4/10/2024 | Listed for rent | $4,000-20%$2/sqft |
Source: Stellar MLS #N6123947 | ||
| 9/14/2023 | Listing removed | -- |
Source: Stellar MLS #N6123947 | ||
| 2/22/2023 | Listed for rent | $5,000$3/sqft |
Source: Stellar MLS #N6123947 | ||

