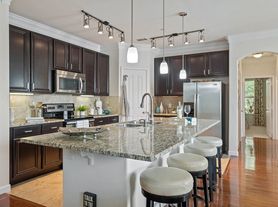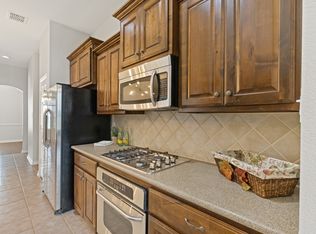Great for a family
This 4 bed, 2.5 bath is perfect for a family in the little elm area. 3 bedrooms and flex space upstairs for the kids as well as 2 family spaces downstairs (and the primary bedroom)
Huge backyard. Garage and extra driveway parking as well as street parking.
Security deposit is first month's rent. Pet deposit is additional and $100/month/pet.
Absolutely no smoking.
Renter is required to upkeep lawn (front & back) or pay $70/month for maintenance.
House for rent
Accepts Zillow applications
$2,385/mo
1612 Thornhill Ln, Little Elm, TX 75068
4beds
2,359sqft
Price may not include required fees and charges.
Single family residence
Available now
Cats, small dogs OK
Central air
Hookups laundry
Attached garage parking
Forced air
What's special
Huge backyardFlex spaceStreet parkingExtra driveway parking
- 4 days |
- -- |
- -- |
Travel times
Facts & features
Interior
Bedrooms & bathrooms
- Bedrooms: 4
- Bathrooms: 3
- Full bathrooms: 2
- 1/2 bathrooms: 1
Heating
- Forced Air
Cooling
- Central Air
Appliances
- Included: Dishwasher, Freezer, Microwave, Oven, Refrigerator, WD Hookup
- Laundry: Hookups
Features
- WD Hookup
- Flooring: Carpet, Hardwood, Tile
Interior area
- Total interior livable area: 2,359 sqft
Property
Parking
- Parking features: Attached
- Has attached garage: Yes
- Details: Contact manager
Accessibility
- Accessibility features: Disabled access
Features
- Exterior features: 2 parks within walking distance, Heating system: Forced Air
Details
- Parcel number: R252798
Construction
Type & style
- Home type: SingleFamily
- Property subtype: Single Family Residence
Community & HOA
Location
- Region: Little Elm
Financial & listing details
- Lease term: 1 Year
Price history
| Date | Event | Price |
|---|---|---|
| 10/29/2025 | Price change | $2,385-4.6%$1/sqft |
Source: Zillow Rentals | ||
| 10/28/2025 | Listed for rent | $2,500$1/sqft |
Source: Zillow Rentals | ||
| 10/1/2025 | Listing removed | $369,500$157/sqft |
Source: NTREIS #20921324 | ||
| 9/3/2025 | Pending sale | $369,500$157/sqft |
Source: NTREIS #20921324 | ||
| 8/22/2025 | Contingent | $369,500$157/sqft |
Source: NTREIS #20921324 | ||

