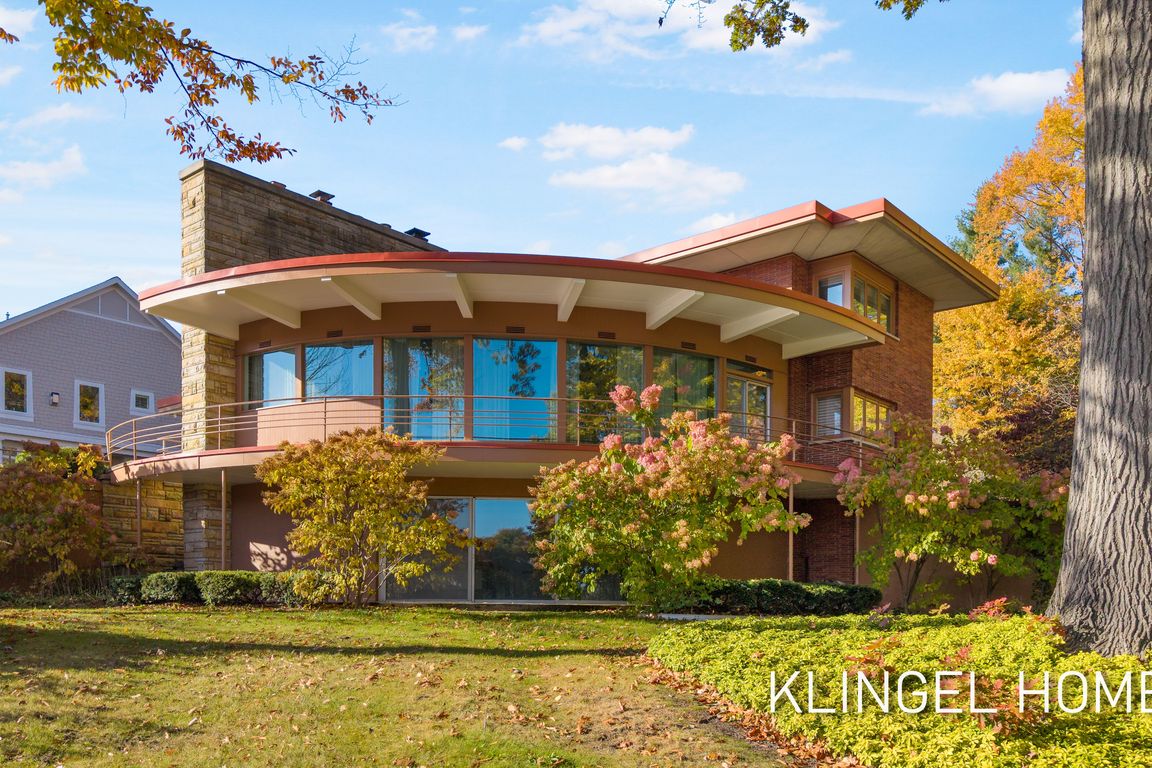
Active
$1,999,999
3beds
3,051sqft
16160 Highland Dr, Spring Lake, MI 49456
3beds
3,051sqft
Single family residence
Built in 1952
2.49 Acres
2 Garage spaces
$656 price/sqft
What's special
Contemporary styleExpansive backyardAttached ensuiteLakefront homeStunning woodworkDouble lotSoaking tub
Welcome to 16160 Highland Dr, Spring Lake! This stunning lakefront home showcases a beautiful mid century modern design that allows for a panoramic view of the lake from every room! This home is situated on 255 ft of water frontage and located on a double lot, RARE FIND ON SPRING LAKE. ...
- 3 days |
- 2,566 |
- 73 |
Source: MichRIC,MLS#: 25055569
Travel times
Living Room
Kitchen
Primary Bed/bath
Primary Bathroom
Basement (Finished)
Backyard & Lake Access
Zillow last checked: 8 hours ago
Listing updated: October 30, 2025 at 11:17am
Listed by:
Brian David Klingel 231-206-3513,
Coldwell Banker Woodland Schmidt Grand Haven 616-844-9000
Source: MichRIC,MLS#: 25055569
Facts & features
Interior
Bedrooms & bathrooms
- Bedrooms: 3
- Bathrooms: 4
- Full bathrooms: 2
- 1/2 bathrooms: 2
- Main level bedrooms: 1
Primary bedroom
- Level: Main
- Area: 196
- Dimensions: 14.00 x 14.00
Bedroom 2
- Level: Upper
- Area: 224
- Dimensions: 16.00 x 14.00
Bedroom 3
- Level: Upper
- Area: 108
- Dimensions: 12.00 x 9.00
Primary bathroom
- Level: Main
- Area: 80
- Dimensions: 10.00 x 8.00
Bathroom 3
- Level: Upper
- Area: 81
- Dimensions: 9.00 x 9.00
Dining area
- Level: Main
- Area: 168
- Dimensions: 12.00 x 14.00
Family room
- Level: Lower
- Area: 999
- Dimensions: 37.00 x 27.00
Kitchen
- Level: Main
- Area: 323
- Dimensions: 19.00 x 17.00
Laundry
- Level: Lower
- Area: 56
- Dimensions: 4.00 x 14.00
Living room
- Level: Main
- Area: 810
- Dimensions: 30.00 x 27.00
Other
- Level: Main
- Area: 49
- Dimensions: 7.00 x 7.00
Heating
- Baseboard
Cooling
- Central Air
Appliances
- Included: Dishwasher, Dryer, Oven, Refrigerator, Washer
- Laundry: Lower Level
Features
- Basement: Full,Walk-Out Access
- Number of fireplaces: 2
- Fireplace features: Family Room, Living Room
Interior area
- Total structure area: 2,228
- Total interior livable area: 3,051 sqft
- Finished area below ground: 0
Video & virtual tour
Property
Parking
- Total spaces: 2
- Parking features: Attached
- Garage spaces: 2
Features
- Stories: 2
- Exterior features: Balcony
- Waterfront features: Lake
- Body of water: Spring Lake
Lot
- Size: 2.49 Acres
- Dimensions: 250 x 448 x 186 x 69 x 462
Details
- Parcel number: 700303230008
Construction
Type & style
- Home type: SingleFamily
- Architectural style: Contemporary
- Property subtype: Single Family Residence
Materials
- Brick, Other
- Roof: Composition
Condition
- New construction: No
- Year built: 1952
Utilities & green energy
- Sewer: Public Sewer
- Water: Public
- Utilities for property: Phone Connected, Cable Connected
Community & HOA
Location
- Region: Spring Lake
Financial & listing details
- Price per square foot: $656/sqft
- Tax assessed value: $530,295
- Annual tax amount: $16,390
- Date on market: 10/29/2025
- Listing terms: Cash,Conventional
- Road surface type: Paved