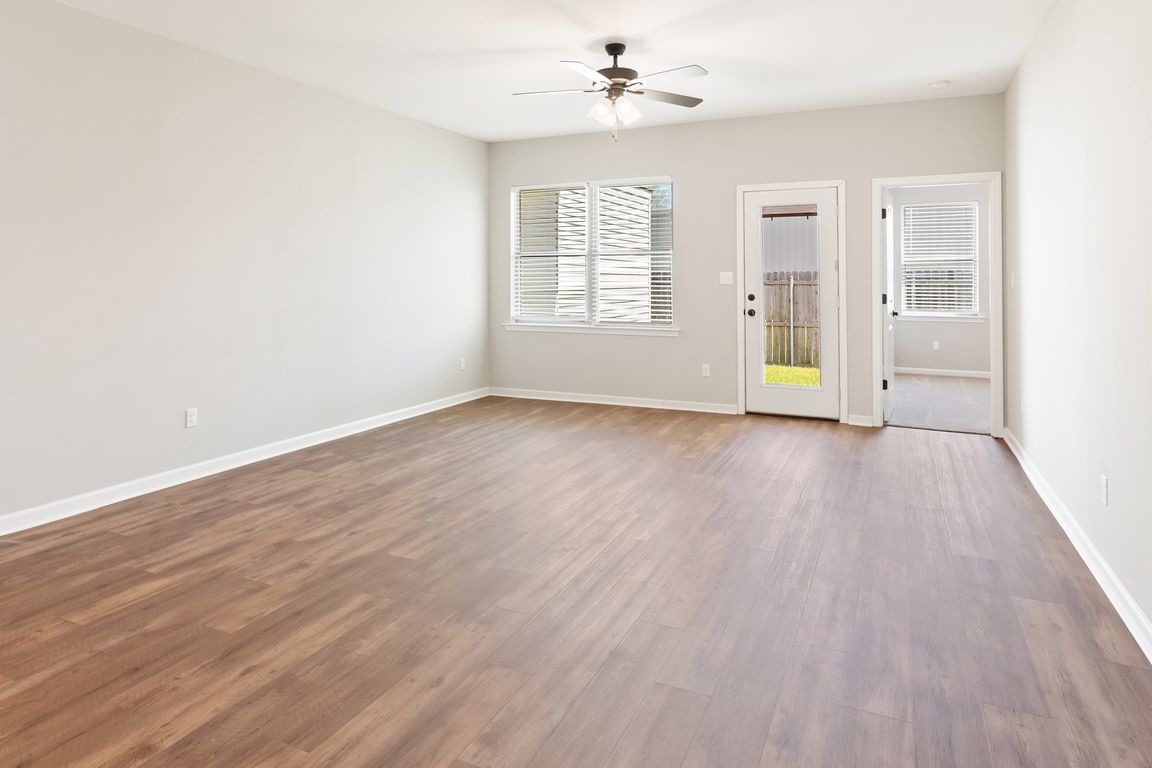
New construction
$220,000
2beds
1,383sqft
16210 Thorncrown Ln, Baton Rouge, LA 70816
2beds
1,383sqft
Single family residence, townhouse, residential
Built in 2024
2,613 sqft
1 Attached garage space
$159 price/sqft
$500 annually HOA fee
What's special
Stainless steel appliancesCustom-painted cabinetrySlab granite countertopsCovered back porchSpacious primary suiteSpa-inspired en suite bathroomLarge breakfast bar
Stylish, Smart & Spacious! Welcome to Chapel Hill, where your next chapter begins! Step into this thoughtfully designed 2-bedroom, 2-bath home with a versatile flex room that adapts to your lifestyle—whether it’s a home office, gym, or cozy guest space. Every square foot is maximized with elevated design choices and on-trend ...
- 5 days |
- 144 |
- 5 |
Likely to sell faster than
Source: ROAM MLS,MLS#: 2025020500
Travel times
Living Room
Kitchen
Primary Bedroom
Zillow last checked: 8 hours ago
Listing updated: November 06, 2025 at 01:49pm
Listed by:
Trey Willard,
The W Group Real Estate LLC 225-577-6555,
Whitney Willard,
The W Group Real Estate LLC
Source: ROAM MLS,MLS#: 2025020500
Facts & features
Interior
Bedrooms & bathrooms
- Bedrooms: 2
- Bathrooms: 2
- Full bathrooms: 2
Rooms
- Room types: Bedroom, Primary Bedroom, Kitchen, Living Room, Office
Primary bedroom
- Features: En Suite Bath, Ceiling Fan(s)
- Level: First
- Area: 156
- Dimensions: 12 x 13
Bedroom 1
- Level: First
- Area: 100
- Dimensions: 10 x 10
Primary bathroom
- Features: Walk-In Closet(s), Shower Combo
Kitchen
- Features: Granite Counters, Pantry
- Level: First
- Area: 54
- Dimensions: 9 x 6
Living room
- Level: First
- Area: 256
- Dimensions: 16 x 16
Office
- Level: First
- Area: 100
- Dimensions: 10 x 10
Heating
- Central
Cooling
- Central Air, Ceiling Fan(s)
Appliances
- Included: Electric Cooktop, Dishwasher, Disposal, Microwave, Range/Oven, Electric Water Heater
- Laundry: Electric Dryer Hookup, Washer Hookup, Inside
Features
- Breakfast Bar
- Flooring: Carpet, Ceramic Tile, Tile
- Attic: Storage
Interior area
- Total structure area: 1,721
- Total interior livable area: 1,383 sqft
Video & virtual tour
Property
Parking
- Total spaces: 1
- Parking features: 1 Car Park, Attached, Garage, Other, Garage Door Opener
- Has attached garage: Yes
Features
- Stories: 1
- Patio & porch: Covered
- Exterior features: Lighting
Lot
- Size: 2,613.6 Square Feet
- Dimensions: 27 x 104
- Features: Landscaped
Details
- Parcel number: 30849084
- Special conditions: Standard
Construction
Type & style
- Home type: Townhouse
- Architectural style: Traditional
- Property subtype: Single Family Residence, Townhouse, Residential
- Attached to another structure: Yes
Materials
- Brick Siding, Vinyl Siding, Frame
- Foundation: Slab
- Roof: Shingle
Condition
- New construction: Yes
- Year built: 2024
Details
- Builder name: Home South Communities, LLC
Utilities & green energy
- Gas: None
- Sewer: Public Sewer
- Water: Public
- Utilities for property: Cable Connected
Community & HOA
Community
- Security: Smoke Detector(s)
- Subdivision: Chapel Hill
HOA
- Has HOA: Yes
- Services included: Common Areas, Maintenance Grounds, Maint Subd Entry HOA, Common Area Maintenance
- HOA fee: $500 annually
Location
- Region: Baton Rouge
Financial & listing details
- Price per square foot: $159/sqft
- Tax assessed value: $47,500
- Annual tax amount: $587
- Price range: $220K - $220K
- Date on market: 11/6/2025
- Listing terms: Cash,Conventional,FHA,FMHA/Rural Dev,VA Loan