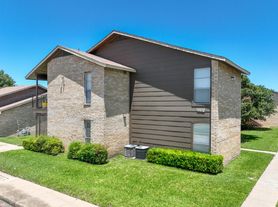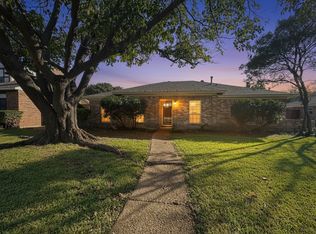Immaculate 3/2/2 home in Richardson. Beautiful tile flooring through out the home. Master Bathroom features large spa shower and granite counter tops. Kitchen has granite counter tops , microwave and dishwasher, stainless convection oven/stove top. Large living area with gas wood burning fireplace. Formal dining room. Master bedroom has 2 closet areas- one is a large walk-in. Fans in all bedrooms and living room and dining room. Large utility room has space for office desk or work area. Large fenced back yard. Walk to Huffines park, nature trails and recreational center, Tennis courts and more. Richardson Schools with in walking distance. Minutes from Hwy190 and Hwy 75. No Sign in yard. Please call for appointment to view.
$125 application fee per person. No smoking. Credit and references checked. Minimum credit score 675 Additional Pet deposit required.
Prefer phone call to email
House for rent
$2,545/mo
1627 Marquette Dr, Richardson, TX 75081
3beds
1,825sqft
Price may not include required fees and charges.
Single family residence
Available Sun Nov 30 2025
Small dogs OK
Central air, ceiling fan
Hookups laundry
Attached garage parking
Forced air, fireplace
What's special
Gas wood burning fireplaceFormal dining roomTile flooringGranite counter topsLarge utility roomFans in all bedroomsLarge spa shower
- 1 day |
- -- |
- -- |
Travel times
Looking to buy when your lease ends?
Consider a first-time homebuyer savings account designed to grow your down payment with up to a 6% match & a competitive APY.
Facts & features
Interior
Bedrooms & bathrooms
- Bedrooms: 3
- Bathrooms: 2
- Full bathrooms: 2
Rooms
- Room types: Breakfast Nook, Dining Room, Family Room, Master Bath
Heating
- Forced Air, Fireplace
Cooling
- Central Air, Ceiling Fan
Appliances
- Included: Dishwasher, Disposal, Microwave, Oven, Range Oven, WD Hookup
- Laundry: Hookups
Features
- Ceiling Fan(s), Storage, WD Hookup, Walk-In Closet(s)
- Flooring: Tile
- Attic: Yes
- Has fireplace: Yes
Interior area
- Total interior livable area: 1,825 sqft
Property
Parking
- Parking features: Attached
- Has attached garage: Yes
- Details: Contact manager
Features
- Patio & porch: Porch
- Exterior features: Balcony, Golf course, Granite countertop, Heating system: Forced Air, High-speed Internet Ready, Lawn, Living room, Stainless steel appliances, Tennis Court(s)
- Fencing: Fenced Yard
Lot
- Features: Near Public Transit
Details
- Parcel number: 42245500030140000
Construction
Type & style
- Home type: SingleFamily
- Property subtype: Single Family Residence
Utilities & green energy
- Utilities for property: Cable Available
Community & HOA
Community
- Features: Playground, Tennis Court(s)
HOA
- Amenities included: Tennis Court(s)
Location
- Region: Richardson
Financial & listing details
- Lease term: 1 Year
Price history
| Date | Event | Price |
|---|---|---|
| 11/10/2025 | Listed for rent | $2,545+50.1%$1/sqft |
Source: Zillow Rentals | ||
| 3/24/2021 | Listing removed | -- |
Source: Owner | ||
| 11/3/2016 | Listing removed | $1,695-14.2%$1/sqft |
Source: Owner | ||
| 9/11/2015 | Listing removed | $1,975$1/sqft |
Source: Owner | ||
| 9/5/2015 | Listed for rent | $1,975$1/sqft |
Source: Owner | ||

