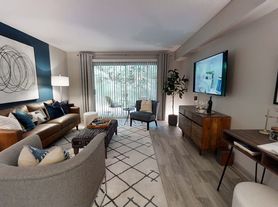Welcome to your new home! This beautifully maintained 4-bedroom, 3-bathroom property offers generous living space, modern comforts, and a flexible layout perfect for families or roommates.
Key Features:
4 spacious bedrooms with ample closet space
3 full bathrooms, including a master en-suite
Open-concept living and dining areas
Bright, fully equipped kitchen with stainless steel appliances
Laundry room with washer and dryer included
Central heating and air conditioning
Private backyard great for relaxing or entertaining
Attached 2-car garage and additional driveway parking
A 1 to 12 month lease is required. Rent is $2,700 per month, with a cleaning fee of $600 and last month's rent due at signing. Renters are responsible for all utilities; the owner does not cover any utility costs. Smoking and pets are not allowed on the property. partly furnished
House for rent
Accepts Zillow applications
$2,700/mo
1633 Sunset Dr, Birmingham, AL 35216
4beds
1,900sqft
Price may not include required fees and charges.
Single family residence
Available now
No pets
Central air
Hookups laundry
Attached garage parking
Heat pump
What's special
Spacious bedroomsAdditional driveway parkingMaster en-suiteFully equipped kitchenStainless steel appliancesAmple closet spacePrivate backyard
- 25 days |
- -- |
- -- |
Zillow last checked: 8 hours ago
Listing updated: November 11, 2025 at 03:53pm
Travel times
Facts & features
Interior
Bedrooms & bathrooms
- Bedrooms: 4
- Bathrooms: 3
- Full bathrooms: 3
Heating
- Heat Pump
Cooling
- Central Air
Appliances
- Included: Dishwasher, Microwave, Oven, Refrigerator, WD Hookup
- Laundry: Hookups
Features
- WD Hookup
- Flooring: Hardwood, Tile
Interior area
- Total interior livable area: 1,900 sqft
Property
Parking
- Parking features: Attached
- Has attached garage: Yes
- Details: Contact manager
Details
- Parcel number: 2900252004001000
Construction
Type & style
- Home type: SingleFamily
- Property subtype: Single Family Residence
Community & HOA
Location
- Region: Birmingham
Financial & listing details
- Lease term: 1 Month
Price history
| Date | Event | Price |
|---|---|---|
| 11/11/2025 | Listed for rent | $2,700$1/sqft |
Source: Zillow Rentals | ||
| 11/11/2025 | Listing removed | $449,900$237/sqft |
Source: | ||
| 9/12/2025 | Listing removed | $2,700$1/sqft |
Source: Zillow Rentals | ||
| 8/8/2025 | Price change | $449,900+4.9%$237/sqft |
Source: | ||
| 7/24/2025 | Listed for rent | $2,700$1/sqft |
Source: Zillow Rentals | ||

