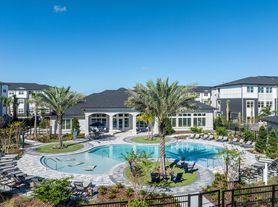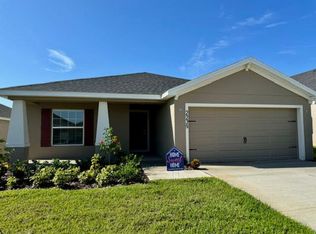AVAILABLE FOR RENT. Beautiful 4-bedroom, 2-bathroom single-family home in the desirable FOREST LAKE community in DAVENPORT. This home features an open-concept layout with a spacious gathering room, dining area, and kitchen, perfect for everyday living and entertaining. The kitchen offers granite countertops, a large island, and stainless steel appliances. Tile flooring extends throughout the main living areas for easy maintenance.The Owner's Suite includes a generous walk-in closet and an en-suite bathroom with a double-sink granite vanity. Enjoy the outdoors on the covered lanai and fenced backyard. Washer, dryer, and blinds are included for your convenience, and LAWN CARE IS INCLUDED in the rent. Forest Lake offers great community amenities including a resort-style pool, cabana and playground. An elementary school is conveniently located just across the street from the community. 3D tour/ interactive floorplan available. Schedule your showing today!!
House for rent
$2,300/mo
1647 Aspen Ave, Davenport, FL 33837
4beds
1,865sqft
Price may not include required fees and charges.
Singlefamily
Available now
Small dogs OK
Central air
In unit laundry
2 Attached garage spaces parking
Central
What's special
Large islandCovered lanaiOpen-concept layoutFenced backyardTile flooringDining areaSpacious gathering room
- 2 days |
- -- |
- -- |
Travel times
Looking to buy when your lease ends?
Consider a first-time homebuyer savings account designed to grow your down payment with up to a 6% match & a competitive APY.
Facts & features
Interior
Bedrooms & bathrooms
- Bedrooms: 4
- Bathrooms: 2
- Full bathrooms: 2
Heating
- Central
Cooling
- Central Air
Appliances
- Included: Dishwasher, Disposal, Dryer, Microwave, Range, Refrigerator, Washer
- Laundry: In Unit, Inside, Laundry Room
Features
- Eat-in Kitchen, Individual Climate Control, Living Room/Dining Room Combo, Open Floorplan, Solid Surface Counters, Solid Wood Cabinets, Split Bedroom, Thermostat, Walk In Closet, Walk-In Closet(s)
- Flooring: Carpet
Interior area
- Total interior livable area: 1,865 sqft
Video & virtual tour
Property
Parking
- Total spaces: 2
- Parking features: Attached, Driveway, Covered
- Has attached garage: Yes
- Details: Contact manager
Features
- Stories: 1
- Exterior features: Blinds, Covered, Driveway, Eat-in Kitchen, Electric Water Heater, Floor Covering: Ceramic, Flooring: Ceramic, Forest Lake, Garage Door Opener, Grounds Care included in rent, Heating system: Central, Inside, Irrigation System, Laundry Room, Lawn Care included in rent, Living Room/Dining Room Combo, Open Floorplan, Playground, Pool, Sidewalk, Sliding Doors, Solid Surface Counters, Solid Wood Cabinets, Split Bedroom, Thermostat, Walk In Closet, Walk-In Closet(s)
Details
- Parcel number: 272705726014001490
Construction
Type & style
- Home type: SingleFamily
- Property subtype: SingleFamily
Condition
- Year built: 2022
Community & HOA
Community
- Features: Playground
Location
- Region: Davenport
Financial & listing details
- Lease term: 12 Months
Price history
| Date | Event | Price |
|---|---|---|
| 11/11/2025 | Listed for rent | $2,300-4.2%$1/sqft |
Source: Stellar MLS #S5138308 | ||
| 6/12/2024 | Listing removed | -- |
Source: Zillow Rentals | ||
| 4/28/2024 | Listed for rent | $2,400$1/sqft |
Source: Zillow Rentals | ||
| 5/23/2022 | Listing removed | -- |
Source: Zillow Rental Network_1 | ||
| 5/16/2022 | Sold | $356,500+7.1%$191/sqft |
Source: Public Record | ||

