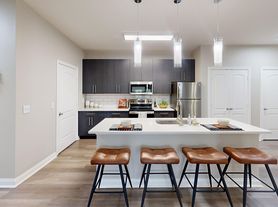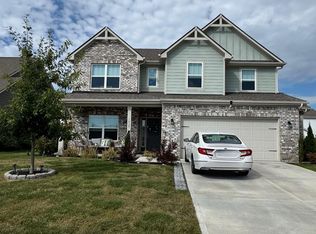Be the first to live in this brand-new Dakota Floorplan by Pulte Homes, featuring 5 bedrooms, 3 baths, and a 3-car garage in the sought-after Parkside at Finch Creek community. Enjoy modern finishes, a chef-inspired kitchen, and top-rated HSE Schools all just minutes from Hamilton Town Center and I-69.
Parkside at Finch Creek Fishers, IN
HSE School District
High Speed (Fiber) Internet provided by the HOA, included on the rent. Up to 1Gbps.
Closing Date: November 24, 2025, | Move-In Available: December 1, 2025
Property Details
Home is unfurnished. Pictures Shown are for demonstration only and might not reflect the existing finishing and details.
Bedrooms: 5 (Main-level 5th bedroom with full bath ideal for guests or multigenerational living)
Bathrooms: 3
Garage: 3-car attached
Builder: Pulte Homes Dakota Floorplan
Type: Single-family home
Status: Brand New Be the First to Live Here!
Interior Features
Chef-inspired kitchen with white cabinetry
Sparkling White quartz countertops
Stainless steel gas appliances
Open-concept layout connecting kitchen, cafe dining area, and gathering room
Spacious owner's suite with spa-like bath, dual vanities, and walk-in closet
Upstairs laundry for added convenience
Ample storage and functional layout for busy households
Community & Amenities
Located in the beautiful Parkside at Finch Creek community featuring:
Clubhouse with fitness center
Swimming pool
Playground
Pickleball courts
Scenic walking paths
Minutes from I-69 and Hamilton Town Center shopping, dining & entertainment
Rental Information
Rent: $3,350 (discounts for longer leases)
Security Deposit: $5,000
Lease Term: Minimum 12 months
Pets: Only 1 small dog. Pet fee applicable ($65.00 / month)
Utilities:
Public Sewer (TBD)
Public Water (TBD)
Public Gas (TBD)
High-Speed Internet Included on the rent. (Provided by HOA).
Renters responsible for all utilities, lawn and garden maintenance.
Internet is included in rent. Provided by HOA.
Renters need to bring their own Router and Access Point.
House for rent
Accepts Zillow applications
$3,350/mo
16490 Andes Ln, Noblesville, IN 46060
5beds
2,690sqft
Price may not include required fees and charges.
Single family residence
Available Mon Dec 1 2025
Small dogs OK
Central air
Hookups laundry
Attached garage parking
Forced air
What's special
Modern finishesQuartz countertopsSpa-like bathOpen-concept layoutDual vanitiesAmple storageStainless steel gas appliances
- 12 days |
- -- |
- -- |
Travel times
Facts & features
Interior
Bedrooms & bathrooms
- Bedrooms: 5
- Bathrooms: 3
- Full bathrooms: 3
Heating
- Forced Air
Cooling
- Central Air
Appliances
- Included: Dishwasher, Microwave, Oven, WD Hookup
- Laundry: Hookups
Features
- WD Hookup, Walk In Closet
- Flooring: Carpet, Hardwood, Tile
Interior area
- Total interior livable area: 2,690 sqft
Property
Parking
- Parking features: Attached
- Has attached garage: Yes
- Details: Contact manager
Features
- Exterior features: Fiber Internet (Up to 1Gbps) included on the rent., Heating system: Forced Air, Internet included in rent, Walk In Closet
Construction
Type & style
- Home type: SingleFamily
- Property subtype: Single Family Residence
Utilities & green energy
- Utilities for property: Internet
Community & HOA
Location
- Region: Noblesville
Financial & listing details
- Lease term: 1 Year
Price history
| Date | Event | Price |
|---|---|---|
| 10/20/2025 | Listed for rent | $3,350$1/sqft |
Source: Zillow Rentals | ||
| 5/30/2025 | Listing removed | $419,990$156/sqft |
Source: | ||
| 5/23/2025 | Listed for sale | $419,990$156/sqft |
Source: | ||

