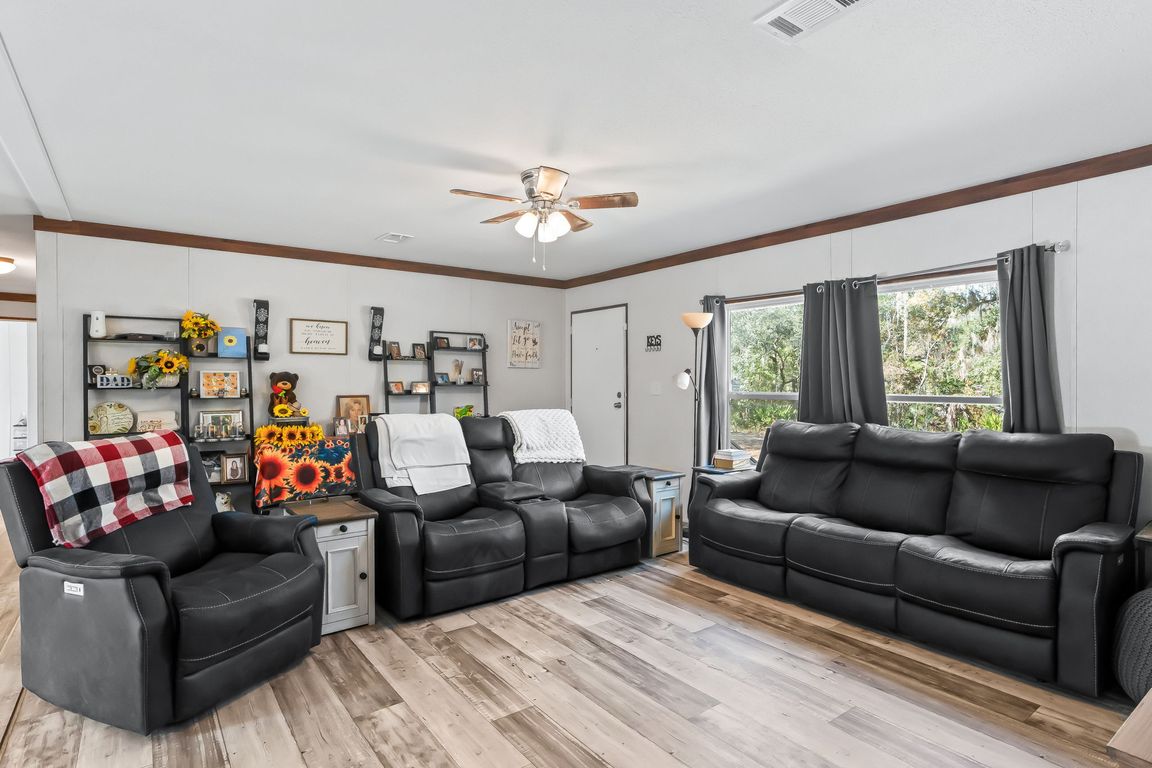
For sale
$395,000
5beds
1,920sqft
16610 SW 53rd Pl, Ocala, FL 34481
5beds
1,920sqft
Mobile home
Built in 2024
No data
$206 price/sqft
What's special
Jack-and-jill bathroomsGenerous walk-in pantryCustom backsplashWalk-in closets
Located on 2.59 acres of agriculturally zoned land just outside Dunnellon, this beautiful 2024 manufactured home offers the best of both worlds: stylish living and wide-open possibilities. With 5 bedrooms, 3 full baths, and 1,920 square feet of open-concept space, it's designed for comfort and flexibility. One Jack-and-Jill bathrooms, including a ...
- 1 day |
- 170 |
- 9 |
Source: Stellar MLS,MLS#: OM714509 Originating MLS: Ocala - Marion
Originating MLS: Ocala - Marion
Travel times
Living Room
Kitchen
Primary Bedroom
Zillow last checked: 8 hours ago
Listing updated: December 06, 2025 at 03:54am
Listing Provided by:
Jacqueline Smarge 352-433-9051,
REMAX/PREMIER REALTY 352-732-3222
Source: Stellar MLS,MLS#: OM714509 Originating MLS: Ocala - Marion
Originating MLS: Ocala - Marion

Facts & features
Interior
Bedrooms & bathrooms
- Bedrooms: 5
- Bathrooms: 3
- Full bathrooms: 3
Primary bedroom
- Features: Walk-In Closet(s)
- Level: First
- Area: 213.16 Square Feet
- Dimensions: 14.6x14.6
Bedroom 2
- Features: Built-in Closet
- Level: First
- Area: 111.1 Square Feet
- Dimensions: 10x11.11
Bedroom 3
- Features: Built-in Closet
- Level: First
- Area: 111.1 Square Feet
- Dimensions: 10x11.11
Bedroom 4
- Features: Built-in Closet
- Level: First
- Area: 111.1 Square Feet
- Dimensions: 10x11.11
Bedroom 5
- Features: Built-in Closet
- Level: First
- Area: 116.64 Square Feet
- Dimensions: 10.8x10.8
Kitchen
- Features: Pantry, No Closet
- Level: First
- Area: 363.52 Square Feet
- Dimensions: 14.2x25.6
Living room
- Features: No Closet
- Level: First
- Area: 275.12 Square Feet
- Dimensions: 15.2x18.1
Heating
- Central
Cooling
- Central Air
Appliances
- Included: Dishwasher, Range, Range Hood, Refrigerator
- Laundry: Electric Dryer Hookup, Inside, Laundry Room, Washer Hookup
Features
- Ceiling Fan(s), Eating Space In Kitchen, Open Floorplan, Primary Bedroom Main Floor, Solid Surface Counters, Solid Wood Cabinets, Thermostat, Walk-In Closet(s)
- Flooring: Linoleum
- Windows: Window Treatments
- Has fireplace: No
Interior area
- Total structure area: 1,920
- Total interior livable area: 1,920 sqft
Video & virtual tour
Property
Features
- Levels: One
- Stories: 1
- Patio & porch: None
- Exterior features: Private Mailbox
Lot
- Size: 2.59 Acres
- Dimensions: 250 x 452
- Features: Farm, Pasture
Details
- Additional structures: Shed(s), Storage, Workshop
- Parcel number: 2092013003
- Zoning: A1
- Special conditions: None
- Horse amenities: None
Construction
Type & style
- Home type: MobileManufactured
- Property subtype: Mobile Home
Materials
- Vinyl Siding, Wood Frame
- Foundation: Crawlspace
- Roof: Shingle
Condition
- New construction: No
- Year built: 2024
Utilities & green energy
- Sewer: Septic Tank
- Water: Well
- Utilities for property: BB/HS Internet Available
Community & HOA
Community
- Subdivision: WESTWOOD ACRES SOUTH
HOA
- Has HOA: No
- Pet fee: $0 monthly
Location
- Region: Ocala
Financial & listing details
- Price per square foot: $206/sqft
- Tax assessed value: $71,000
- Annual tax amount: $1,383
- Date on market: 12/5/2025
- Cumulative days on market: 178 days
- Ownership: Fee Simple
- Total actual rent: 0
- Road surface type: Unimproved, Dirt
- Body type: Double Wide