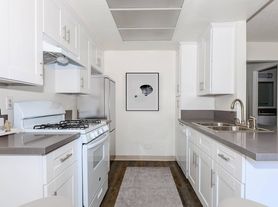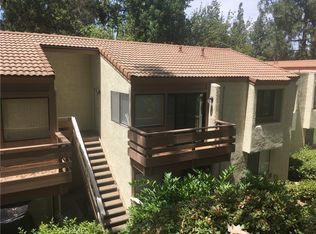Welcome to this charming condo offering 2 bedrooms, 2 bathrooms, + a loft upstairs, approximately 1,485 sq. ft. of spacious living space, located on the top floor in the desirable Solana Park Community. Step inside to an open and unique floor plan featuring high vaulted beam ceilings in the living room one of the home's most striking features. A large sliding glass door opens to a private balcony with lovely mountain views, perfect for relaxing. The living area also includes a cozy fireplace, while the adjacent dining area features tile flooring. The open kitchen provides ample cabinet space and tile countertops, with a convenient laundry room just off the kitchen. The spacious primary bedroom includes a huge walk-in closet and an en-suite bathroom with an oversized vanity. Upstairs, the large open loft with new carpet overlooks the main living area ideally can be used as a home office, family room, bedroom, is a multipurpose space. The second bathroom is conveniently located across from the secondary bedroom. Additional highlights include laminate flooring in the living room and bedrooms, central A/C, and a bright, inviting atmosphere throughout. The gated community offers wonderful amenities including two swimming pools, spa, and a ball court perfect for recreation and relaxation. Enjoy Securely gated parking, plenty of guest parking spaces, and a peaceful park-like setting that enhances the serene atmosphere. Conveniently located just minutes from Tokyo Central market, shopping, Tesla Super charge station, gym, dining, schools, parks, Porto's Bakery and with easy freeway access (10 & 60). Experience comfort, convenience, and tranquility in this delightful home.
Condo for rent
$2,500/mo
1694 Bridgeport, West Covina, CA 91791
2beds
1,485sqft
Price may not include required fees and charges.
Condo
Available Tue Dec 16 2025
No pets
Central air
Electric dryer hookup laundry
2 Parking spaces parking
Central, fireplace
What's special
Ball courtSecurely gated parkingCozy fireplaceTwo swimming poolsHuge walk-in closetLoft upstairsLarge sliding glass door
- 35 days |
- -- |
- -- |
Zillow last checked: 8 hours ago
Listing updated: December 03, 2025 at 05:57pm
Travel times
Looking to buy when your lease ends?
Consider a first-time homebuyer savings account designed to grow your down payment with up to a 6% match & a competitive APY.
Facts & features
Interior
Bedrooms & bathrooms
- Bedrooms: 2
- Bathrooms: 2
- Full bathrooms: 2
Rooms
- Room types: Dining Room
Heating
- Central, Fireplace
Cooling
- Central Air
Appliances
- Included: Dishwasher, Range
- Laundry: Electric Dryer Hookup, Gas Dryer Hookup, Hookups, Inside, Laundry Room
Features
- All Bedrooms Down, Balcony, Beamed Ceilings, Cathedral Ceiling(s), High Ceilings, Loft, Open Floorplan, Primary Suite, Separate/Formal Dining Room, Storage, Tile Counters, Walk In Closet, Walk-In Closet(s)
- Flooring: Carpet, Laminate, Tile
- Has fireplace: Yes
Interior area
- Total interior livable area: 1,485 sqft
Property
Parking
- Total spaces: 2
- Parking features: Assigned, Covered
- Details: Contact manager
Features
- Stories: 1
- Exterior features: Contact manager
- Has spa: Yes
- Spa features: Hottub Spa
Details
- Parcel number: 8740017039
Construction
Type & style
- Home type: Condo
- Property subtype: Condo
Materials
- Roof: Shake Shingle
Condition
- Year built: 1984
Utilities & green energy
- Utilities for property: Garbage
Building
Management
- Pets allowed: No
Community & HOA
Community
- Security: Gated Community
Location
- Region: West Covina
Financial & listing details
- Lease term: 12 Months
Price history
| Date | Event | Price |
|---|---|---|
| 11/7/2025 | Price change | $2,500-5.7%$2/sqft |
Source: CRMLS #AR25249578 | ||
| 10/31/2025 | Listed for rent | $2,650$2/sqft |
Source: CRMLS #AR25249578 | ||
| 10/24/2025 | Sold | $465,000-6.1%$313/sqft |
Source: | ||
| 10/13/2025 | Pending sale | $495,000$333/sqft |
Source: | ||
| 8/29/2025 | Price change | $495,000-5.7%$333/sqft |
Source: | ||

