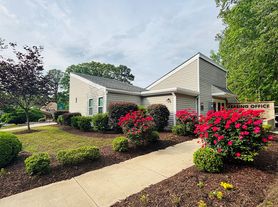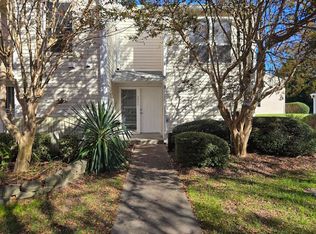Spacious 3-Bed Home with Attached Garage in Williamsburg / Pet Friendly / Available Now!
Modern 3-bedroom, 3-bath home offering comfort, convenience, and access to great neighborhood amenities. Located in a quiet residential area within the Williamsburg community.
Key Features:
-Brand new (never been used) Stainless Steel Refrigerator
-Brand new (never been used) washer & dryer (in-unit)
-Modern appliances including dishwasher, microwave, stainless steel sink w/ garbage disposal
- Central air, forced air heating, and ceiling fans
- Combination of carpet and tile
- Private deck and patio
- Attached garage
- Access to the community pool
Pets: Yes to small dogs. 2 Max.
Included: Trash through HOA
Residents are responsible for all other utilities.
Application; administration and additional fees may apply.
Pet fees and pet rent may apply.
All residents will be enrolled in the Resident Benefits Package (RBP) and the Building Protection Plan, which includes credit building, HVAC air filter delivery (for applicable properties), utility setup assistance at move-in, on-demand pest control, and much more! Contact your leasing agent for more information. A security deposit will be required before signing a lease.
The first person to pay the deposit and fees will have the opportunity to move forward with a lease. You must be approved to pay the deposit and fees.
This property allows self guided viewing without an appointment. Contact for details.
Townhouse for rent
$1,945/mo
17 Autumn E, Williamsburg, VA 23188
3beds
1,423sqft
Price may not include required fees and charges.
Townhouse
Available now
Cats, small dogs OK
Air conditioner, central air
In unit laundry
Attached garage parking
Forced air
What's special
Private deck and patioAttached garageCeiling fansCentral air
- 25 days |
- -- |
- -- |
Zillow last checked: 10 hours ago
Listing updated: November 18, 2025 at 05:39pm
Travel times
Looking to buy when your lease ends?
Consider a first-time homebuyer savings account designed to grow your down payment with up to a 6% match & a competitive APY.
Facts & features
Interior
Bedrooms & bathrooms
- Bedrooms: 3
- Bathrooms: 3
- Full bathrooms: 3
Heating
- Forced Air
Cooling
- Air Conditioner, Central Air
Appliances
- Included: Dishwasher, Disposal, Dryer, Microwave, Refrigerator, Washer
- Laundry: In Unit
Interior area
- Total interior livable area: 1,423 sqft
Property
Parking
- Parking features: Attached
- Has attached garage: Yes
- Details: Contact manager
Features
- Patio & porch: Deck, Patio
- Exterior features: Garbage included in rent, Heating system: ForcedAir
Details
- Parcel number: 3210200017
Construction
Type & style
- Home type: Townhouse
- Property subtype: Townhouse
Utilities & green energy
- Utilities for property: Garbage
Building
Management
- Pets allowed: Yes
Community & HOA
Community
- Features: Pool
HOA
- Amenities included: Pool
Location
- Region: Williamsburg
Financial & listing details
- Lease term: Contact For Details
Price history
| Date | Event | Price |
|---|---|---|
| 11/13/2025 | Listed for rent | $1,945-11.6%$1/sqft |
Source: Zillow Rentals | ||
| 11/5/2025 | Listing removed | $309,000$217/sqft |
Source: | ||
| 10/9/2025 | Price change | $309,000-3.4%$217/sqft |
Source: | ||
| 9/24/2025 | Listed for sale | $320,000+6.7%$225/sqft |
Source: | ||
| 9/18/2025 | Listing removed | $2,200$2/sqft |
Source: Zillow Rentals | ||

