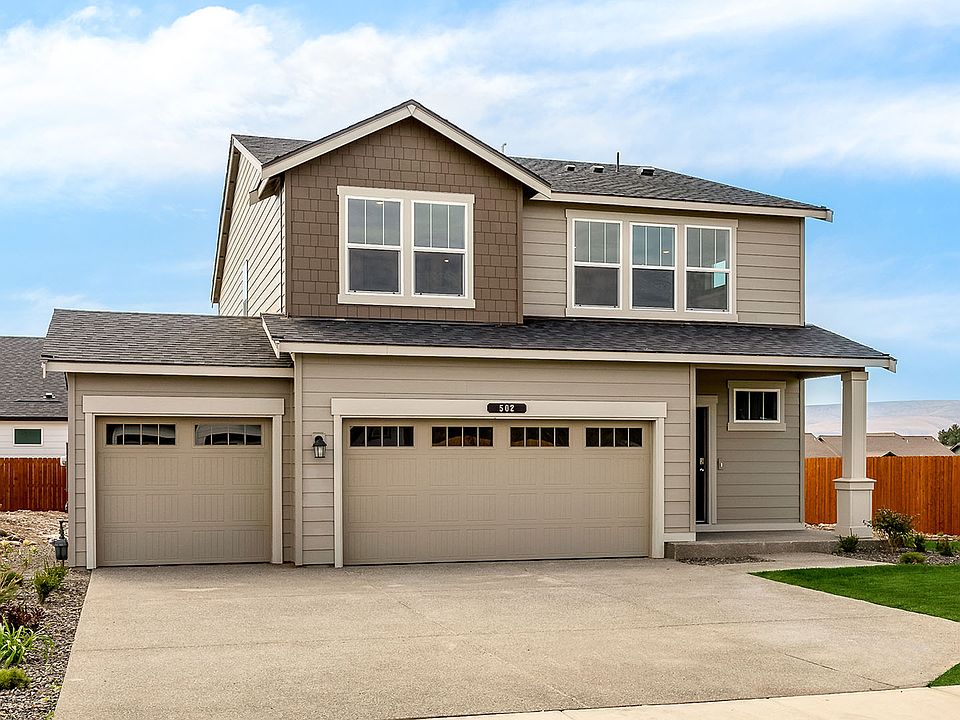**Home of the Week includes refrigerator** Welcome home to the very popular Cambridge floor plan. This popular floorplan boasts a spacious great room open to a cozy nook and versatile kitchen, including a walk-in pantry and central island with solid quartz countertops. You’ll also appreciate the adjacent dining room with plenty of room for entertaining. Upstairs, relax in your private, spa-like shower with double undermount sinks and walk-in closet. Or enjoy movie night in the expansive bonus room. Four additional bedrooms, a guest bath, and convenient upstairs laundry complete the second floor. Front yard dry scape with drip system & AC. Buyers must register their broker on first visit, including open houses.
Active
$449,995
1702 S Mallard Way #37, Ellensburg, WA 98926
5beds
2,335sqft
Single Family Residence
Built in 2025
5,998.21 Square Feet Lot
$-- Zestimate®
$193/sqft
$78/mo HOA
What's special
Versatile kitchenWalk-in closetExpansive bonus roomDouble undermount sinksWalk-in pantryAdjacent dining roomSpacious great room
- 56 days |
- 80 |
- 4 |
Zillow last checked: 8 hours ago
Listing updated: November 30, 2025 at 11:27am
Listed by:
Curtis Goodwin,
D.R. Horton,
Todd Bickel,
D.R. Horton
Source: NWMLS,MLS#: 2444242
Travel times
Schedule tour
Select your preferred tour type — either in-person or real-time video tour — then discuss available options with the builder representative you're connected with.
Open houses
Facts & features
Interior
Bedrooms & bathrooms
- Bedrooms: 5
- Bathrooms: 3
- Full bathrooms: 1
- 3/4 bathrooms: 1
- 1/2 bathrooms: 1
- Main level bathrooms: 1
Dining room
- Level: Main
Kitchen with eating space
- Level: Main
Heating
- Forced Air, Heat Pump, HRV/ERV System, Electric
Cooling
- Central Air, Heat Pump
Appliances
- Included: Dishwasher(s), Disposal, Microwave(s), See Remarks, Stove(s)/Range(s), Garbage Disposal, Water Heater: Hybrid, Water Heater Location: Mechanical Room
Features
- Bath Off Primary, Dining Room, Walk-In Pantry
- Flooring: Vinyl, Vinyl Plank, Carpet
- Windows: Double Pane/Storm Window
- Basement: None
- Has fireplace: No
Interior area
- Total structure area: 2,335
- Total interior livable area: 2,335 sqft
Property
Parking
- Total spaces: 2
- Parking features: Driveway, Attached Garage
- Attached garage spaces: 2
Features
- Levels: Two
- Stories: 2
- Patio & porch: Bath Off Primary, Double Pane/Storm Window, Dining Room, SMART Wired, Walk-In Closet(s), Walk-In Pantry, Water Heater
- Has view: Yes
- View description: Territorial
Lot
- Size: 5,998.21 Square Feet
- Features: Curbs, Paved, Sidewalk, Cable TV, Fenced-Partially, High Speed Internet, Patio
- Topography: Level
Details
- Parcel number: 963720
- Zoning description: Jurisdiction: City
- Special conditions: Standard
Construction
Type & style
- Home type: SingleFamily
- Architectural style: Craftsman
- Property subtype: Single Family Residence
Materials
- Cement Planked, Cement Plank
- Foundation: Poured Concrete
- Roof: Composition
Condition
- Very Good
- New construction: Yes
- Year built: 2025
- Major remodel year: 2025
Details
- Builder name: D.R. Horton
Utilities & green energy
- Electric: Company: City of Ellensburg
- Sewer: Sewer Connected, Company: City Of Ellensburg
- Water: Public, Company: City of Ellensburg
Community & HOA
Community
- Features: CCRs
- Subdivision: Mallard Meadows
HOA
- Services included: Common Area Maintenance
- HOA fee: $78 monthly
- HOA phone: 253-848-1947
Location
- Region: Ellensburg
Financial & listing details
- Price per square foot: $193/sqft
- Date on market: 10/12/2025
- Cumulative days on market: 58 days
- Listing terms: Cash Out,Conventional,FHA,VA Loan
- Inclusions: Dishwasher(s), Garbage Disposal, Microwave(s), See Remarks, Stove(s)/Range(s)
About the community
Slow down and savor every moment at Mallard Meadows, a new home community by D.R. Horton located in Ellensburg, just minutes from downtown. Your perfect fit awaits with a diverse lineup of 6 single and two-story designs to explore. Homes here offer 3-5 bedrooms, 2 & 3-car garage options, and 1,238-2,535 square feet of living space.
Take back your busy mornings or enjoy entertaining guests in well-equipped, open-concept main floors. Beautifully finished kitchens will steal the show while spacious great rooms will have you prepared for any occasion. Versatile living spaces give you the freedom to live your way. Telecommuters can have an idyllic home office while bookworms can create a cozy reading room. Throughout each home, modern features such as air conditioning, electric car charging, and smart home technology will offer convenience every step of the way.
Around Mallard Meadows, beautifully landscaped front yards and striking new home exteriors create an impressive streetscape. Enjoy some of Ellensburg's sunshine at the community open areas and park. There, you can catch up with neighbors, enjoy a picnic in the grass, or play games at the playground.
Within minutes of home, discover Ellensburg's iconic destinations like Central Washington University, the annual Ellensburg Rodeo, and the unique shops and eateries along Main Street. Schools, grocery stores, and other everyday needs can be found under two miles away. For an outdoor weekend adventure, Ellensburg is home to several local parks, trails, and offers easy access to I-90 for trips to Eastern and Western Washington.
Offering a fantastic Ellensburg location, versatile home designs, and extensive home features, plan your visit to Mallard Meadows today!

1608 S Mallard Way, Ellensburg, WA 98926
Source: DR Horton
