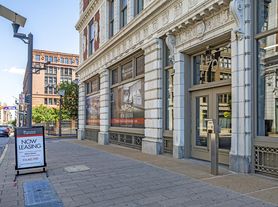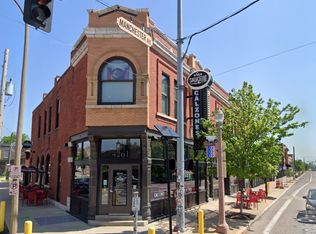Discover exceptional warehouse living in this stunning 1,000 square foot loft located in the historic King Bee Building, positioned in the heart of downtown St. Louis's vibrant Garment District directly on Washington Avenue. This magnificent highrise property seamlessly blends old-world charm with contemporary urban living, beginning the moment you enter the beautifully restored lobby and step into the classic mirrored elevator. The spacious one-bedroom, one-bathroom unit showcases the building's rich industrial heritage with original restored maple hardwood floors that gleam throughout the expansive open floor plan. Soaring 12-foot ceilings create an impressive sense of space and airiness, while a full wall of oversized warehouse windows bathes the interior in natural light and frames captivating views of the bustling Washington Avenue streetscape below. This upper-level location offers one of the most generous floor plans available on Washington Avenue, providing ample room for both living and entertaining spaces. Authentic industrial features have been carefully preserved throughout, including exposed architectural elements that pay homage to the building's storied past. The unit is move-in ready with occupancy inspection complete, allowing for immediate occupancy. Pet lovers will appreciate the pet-friendly policy with just a $250 non-refundable deposit. Convenient parking is available in the adjacent lot for only $50 per month. Located in the epicenter of downtown St. Louis, residents enjoy unparalleled access to the area's finest restaurants, entertainment venues, nightlife, cultural attractions, shopping, and major employers, all within walking distance of this prime Washington Avenue address.
Condo for rent
$1,100/mo
1709 Washington Ave APT 500, Saint Louis, MO 63103
1beds
1,001sqft
Price may not include required fees and charges.
Condo
Available now
Cats, dogs OK
-- A/C
In unit laundry
Off street parking
Natural gas, forced air
What's special
Beautifully restored lobbyAuthentic industrial featuresClassic mirrored elevatorGenerous floor plan
- 7 days |
- -- |
- -- |
Travel times
Looking to buy when your lease ends?
Consider a first-time homebuyer savings account designed to grow your down payment with up to a 6% match & a competitive APY.
Facts & features
Interior
Bedrooms & bathrooms
- Bedrooms: 1
- Bathrooms: 1
- Full bathrooms: 1
Heating
- Natural Gas, Forced Air
Appliances
- Included: Dishwasher, Dryer, Washer
- Laundry: In Unit
Features
- Eat-in Kitchen, Kitchen/Dining Room Combo
- Flooring: Hardwood
Interior area
- Total interior livable area: 1,001 sqft
Property
Parking
- Parking features: Off Street
- Details: Contact manager
Features
- Exterior features: Contact manager
Construction
Type & style
- Home type: Condo
- Property subtype: Condo
Condition
- Year built: 1904
Building
Management
- Pets allowed: Yes
Community & HOA
Location
- Region: Saint Louis
Financial & listing details
- Lease term: Contact For Details
Price history
| Date | Event | Price |
|---|---|---|
| 11/7/2025 | Listed for rent | $1,100$1/sqft |
Source: MARIS #25072979 | ||
Neighborhood: Downtown West
There are 2 available units in this apartment building

