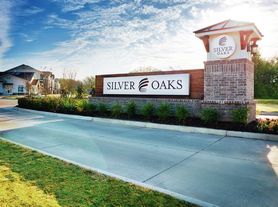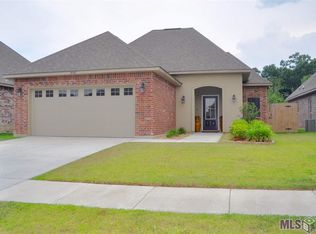Updated with Gunite Pool
Welcome to this beautifully updated story-and-a-half home that blends comfort, functionality, and style. Spacious living room with a cozy gas log fireplace and large dining area. The kitchen has an abundance of cabinets with new doors, granite counter tops, and new microwave with refrigerator included. Convenient half bath downstairs with walk-in laundry room furnished with washer and dryer. The Primary Suite is downstairs and located off the main entrance of the home. It comes with Laminate wood flooring, an en-suite bath featuring soaking tub, sep. shower, dual sinks, water closet, and spacious closet. The upstairs has full bathroom, 2 spacious bedrooms, and office/study room. The outdoor living area has private fenced yard with gunite pool laced with stone with soothing waterfall feature.
There is a $55.00 nonrefundable application fee to be paid at the time of submission. You must also submit a copy of your ID and 30 days' proof of most recent income with the application. If transferring jobs or starting new jobs, applicant must provide a signed letter from their employer (with letterhead) stating annual salary and applicant's position with the company. If self-employed, please provide tax returns. Must show that you net 3xs the monthly rent. All occupants over the age of 18 must apply and submit a copy of their photo ID.
House for rent
$2,350/mo
17240 Rennes Dr, Prairieville, LA 70769
3beds
1,752sqft
Price may not include required fees and charges.
Single family residence
Available now
Cats, small dogs OK
-- A/C
-- Laundry
-- Parking
-- Heating
What's special
Private fenced yardGunite poolGranite countertopsSpacious closetEn-suite bathDual sinksSoaking tub
- 65 days |
- -- |
- -- |
Travel times
Looking to buy when your lease ends?
Consider a first-time homebuyer savings account designed to grow your down payment with up to a 6% match & a competitive APY.
Facts & features
Interior
Bedrooms & bathrooms
- Bedrooms: 3
- Bathrooms: 2
- Full bathrooms: 2
Interior area
- Total interior livable area: 1,752 sqft
Property
Parking
- Details: Contact manager
Features
- Exterior features: must be under 30lbs. $500.00 non-refundable pet fee.
Details
- Parcel number: 20017619
Construction
Type & style
- Home type: SingleFamily
- Property subtype: Single Family Residence
Community & HOA
Location
- Region: Prairieville
Financial & listing details
- Lease term: Contact For Details
Price history
| Date | Event | Price |
|---|---|---|
| 8/26/2025 | Listed for rent | $2,350$1/sqft |
Source: ROAM MLS #2025015886 | ||
| 1/3/2009 | Listing removed | $194,500$111/sqft |
Source: Keller Williams Realty #b08194730 | ||
| 7/16/2008 | Price change | $194,500-2.5%$111/sqft |
Source: Keller Williams Realty #b08194730 | ||
| 7/5/2008 | Listed for sale | $199,500$114/sqft |
Source: Keller Williams Realty #b08194730 | ||
| 2/17/2004 | Sold | -- |
Source: Agent Provided | ||

