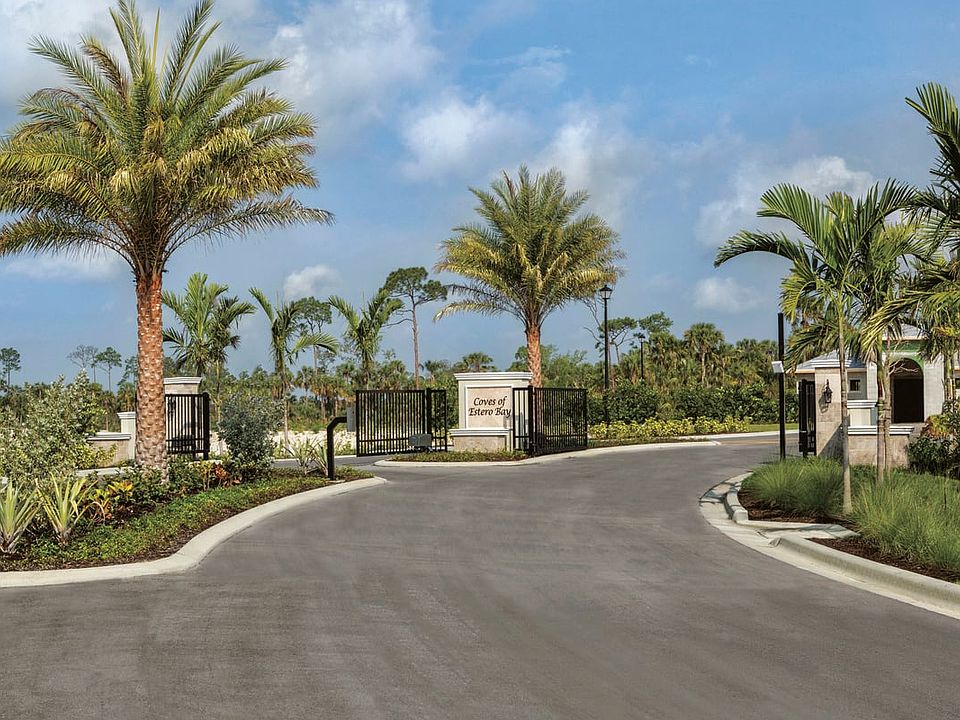BUILDER CLOSE-OUT READY TO MOVE IN HOME. BUILDER INCENTIVES UP TO 6 PERCENT. This charming single-story home will be sure to captivate you the moment you walk in, showcasing vinyl plank flooring throughout the common and wet areas. Featured at the front of the house is a split-bedroom layout, with secondary bedrooms each complete with a sizeable closet. Asyou continue down the entry way you will encounter the expansive great room and kitchen, all leading you out the covered patio. The kitchen comes equipped with 42-in. upper cabinets with crown molding, granite countertops, a large pantry, an at-eat island, and a stainless-steel Whirlpool® appliance package. The primary bedroom with connecting bath includes a walk-in closet, an extended dual sink vanity with granite countertops, a linen closet, and a walk-in shower with seat and title surround. Community offers no CDD, and lawn maintenance is included.
Active
$376,548
17310 Gulf Preserve Dr, Fort Myers, FL 33908
3beds
1,769sqft
Single Family Residence
Built in 2024
8,062.96 Square Feet Lot
$-- Zestimate®
$213/sqft
$247/mo HOA
What's special
Large pantrySplit-bedroom layoutGranite countertopsExpansive great roomVinyl plank flooringCovered patioLinen closet
- 53 days |
- 107 |
- 3 |
Zillow last checked: 8 hours ago
Listing updated: October 27, 2025 at 12:28pm
Listed by:
Denny Grimes 239-689-7600,
Keller Williams Realty Naples
Source: Florida Gulf Coast MLS,MLS#: 2025013453 Originating MLS: Florida Gulf Coast
Originating MLS: Florida Gulf Coast
Travel times
Schedule tour
Select your preferred tour type — either in-person or real-time video tour — then discuss available options with the builder representative you're connected with.
Facts & features
Interior
Bedrooms & bathrooms
- Bedrooms: 3
- Bathrooms: 2
- Full bathrooms: 2
Rooms
- Room types: Great Room
Heating
- Central, Electric
Cooling
- Central Air, Electric
Appliances
- Included: Dishwasher, Disposal, Range
- Laundry: Inside
Features
- Tray Ceiling(s), Dual Sinks, High Ceilings, Other, Walk-In Closet(s), Split Bedrooms, Great Room
- Flooring: Carpet, Vinyl
- Windows: Other, Shutters
Interior area
- Total structure area: 2,169
- Total interior livable area: 1,769 sqft
Property
Parking
- Total spaces: 2
- Parking features: Attached, Garage
- Attached garage spaces: 2
Features
- Stories: 1
- Exterior features: None
- Pool features: Community
- Waterfront features: None
Lot
- Size: 8,062.96 Square Feet
- Dimensions: 75 x 107 x 75 x 107
- Features: Rectangular Lot
Details
- Parcel number: 124624L139000.0910
- Lease amount: $0
Construction
Type & style
- Home type: SingleFamily
- Architectural style: Ranch,One Story
- Property subtype: Single Family Residence
Materials
- Block, Concrete, Stucco
- Roof: Shingle
Condition
- New Construction
- New construction: Yes
- Year built: 2024
Details
- Builder name: KB Home
Utilities & green energy
- Sewer: Public Sewer
- Water: Public
- Utilities for property: Cable Available, Underground Utilities
Community & HOA
Community
- Features: Gated
- Security: Smoke Detector(s)
- Subdivision: Coves of Estero Bay
HOA
- Has HOA: Yes
- Amenities included: Clubhouse, Pool, Management
- Services included: Other
- HOA phone: 239-489-4890
- Second HOA fee: $740 quarterly
- Condo and coop fee: $0
- Membership fee: $0
Location
- Region: Fort Myers
Financial & listing details
- Price per square foot: $213/sqft
- Tax assessed value: $74,854
- Annual tax amount: $952
- Date on market: 10/7/2025
- Cumulative days on market: 93 days
- Listing terms: All Financing Considered,Cash
- Ownership: Single Family
About the community
PoolClubhouse
* Commuter friendly; minutes to US-41 and I-75 * Short drive to Southwest Florida International Airport * Close to Fort Myers Beach, Lakes Regional Park, Estero Bay Preserve State Park and golf and country clubs * Shopping, dining and entertainment nearby at historical Fort Myers River District * Zoned for School District of Lee County, which includes Rayma C. Page Elementary, Lexington Middle, Fort Myers High School * Easy access to major employers, including Lee Memorial Hospital, Gartner® Business Consulting, Amazon, UPS® and Comcast® * Gated community * Swimming pool * Clubhouse * Oversized homesites * Near entertainment and leisure * Gorgeous beaches

17401 Gulf Preserve Dr., Fort Myers, FL 33908
Source: KB Home
