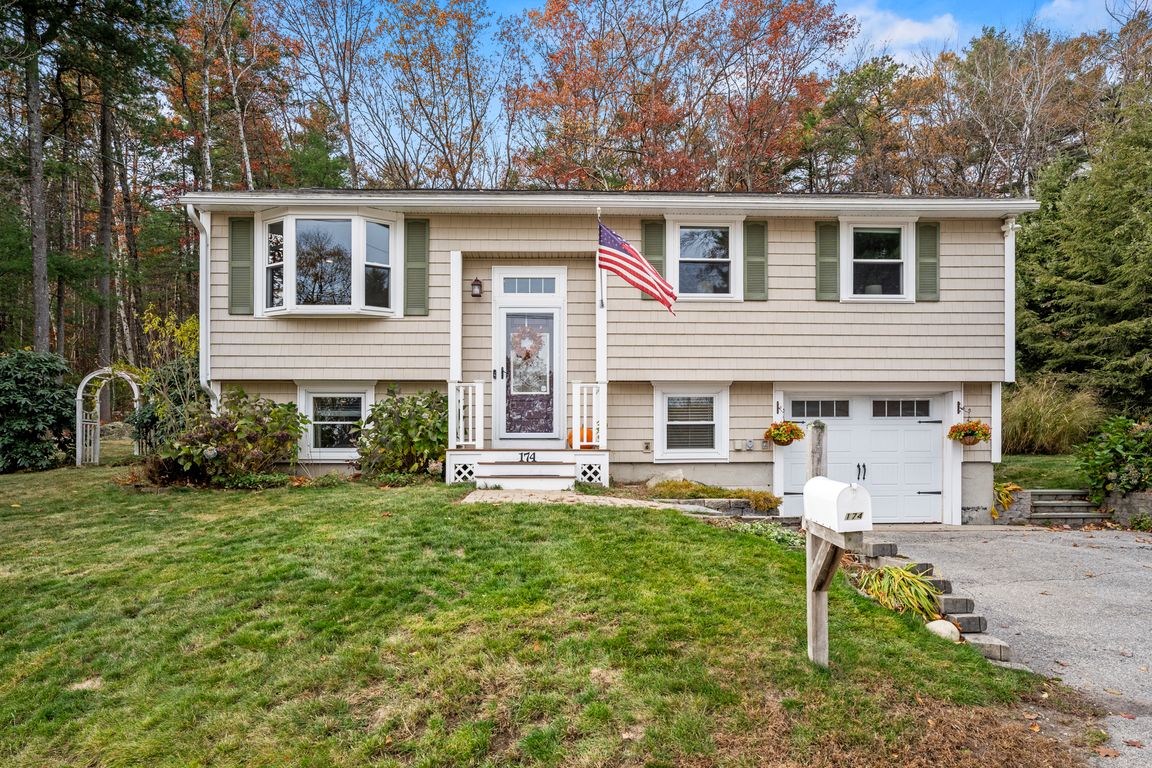Open: Sat 10am-12pm

Active
$460,000
3beds
1,385sqft
174 Oak Hill Avenue, Manchester, NH 03104
3beds
1,385sqft
Ranch
Built in 1987
7,841 sqft
1 Garage space
$332 price/sqft
What's special
Dead-end streetOpen floor planGleaming hardwood floorsOverlooking the backyardSurround soundStainless steel appliancesVersatile bonus room
Beautifully maintained 3-bed, 2-bath split-level perfectly situated on a dead-end street in Manchester awaits its new owners! The open floor plan features a bright living room with a bay window and gleaming hardwood floors that flow seamlessly into the kitchen. The stylish kitchen boasts white cabinetry, granite countertops, stainless steel appliances, ...
- 1 day |
- 1,628 |
- 112 |
Source: PrimeMLS,MLS#: 5069334
Travel times
Living Room
Kitchen
Primary Bedroom
Zillow last checked: 8 hours ago
Listing updated: November 12, 2025 at 11:12am
Listed by:
Kimberly E McLaine,
Lamacchia Realty, Inc. 603-791-4992
Source: PrimeMLS,MLS#: 5069334
Facts & features
Interior
Bedrooms & bathrooms
- Bedrooms: 3
- Bathrooms: 2
- Full bathrooms: 2
Heating
- Propane, Forced Air
Cooling
- Central Air
Appliances
- Included: Tank Water Heater
- Laundry: Laundry Hook-ups, In Basement
Features
- Ceiling Fan(s), Kitchen Island, Kitchen/Living, Natural Light, Programmable Thermostat
- Flooring: Ceramic Tile, Hardwood, Laminate, Vinyl
- Windows: Blinds
- Basement: Climate Controlled,Partially Finished,Interior Stairs,Storage Space,Interior Entry
Interior area
- Total structure area: 1,505
- Total interior livable area: 1,385 sqft
- Finished area above ground: 1,033
- Finished area below ground: 352
Video & virtual tour
Property
Parking
- Total spaces: 2
- Parking features: Paved, Driveway, Garage, Off Street, Parking Spaces 2, Covered, Attached
- Garage spaces: 1
- Has uncovered spaces: Yes
Features
- Levels: One
- Stories: 1
- Exterior features: Garden, Shed
Lot
- Size: 7,841 Square Feet
- Features: Neighborhood
Details
- Parcel number: MNCHM0589B000L0002A
- Zoning description: R1B
Construction
Type & style
- Home type: SingleFamily
- Architectural style: Raised Ranch
- Property subtype: Ranch
Materials
- Vinyl Exterior
- Foundation: Poured Concrete
- Roof: Asphalt Shingle
Condition
- New construction: No
- Year built: 1987
Utilities & green energy
- Electric: 100 Amp Service
- Sewer: Public Sewer
- Utilities for property: Cable Available
Community & HOA
Community
- Security: HW/Batt Smoke Detector
HOA
- Amenities included: Trash Removal
Location
- Region: Manchester
Financial & listing details
- Price per square foot: $332/sqft
- Tax assessed value: $319,900
- Annual tax amount: $6,264
- Date on market: 11/15/2025
- Road surface type: Paved