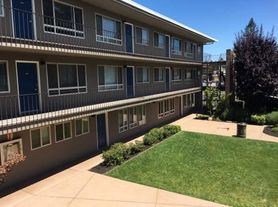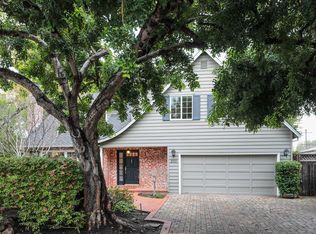1741 W. Selby Lane, Redwood City, CA 94061
Modern design meets everyday comfort in this stunning two-story home located on one of Redwood City's most desirable streets, bordering Atherton. Built less than five years ago, this 3,000 sq.ft. residence offers 4 bedrooms and 4 baths, each with its own custom closet and en suite design.
The open-concept main level features a spacious living and family room that flow into a chef's kitchen with a 6-burner Viking range, Sub-Zero refrigerator, Bosch dishwasher, and large island. Built-in surround sound and elegant finishes complete the space.
Upstairs, the primary suite boasts a custom walk-in closet and spa-like bath. Two additional bedrooms and a laundry room provide convenience, while a fourth bedroom downstairs doubles as a guest suite or office.
Fully landscaped front and backyards offer inviting outdoor spaces, complemented by a two-car garage. Close to top schools, Menlo Park, Stanford, and major tech employers, this home blends modern luxury with ideal Peninsula living.
At least 1-year lease
Contact Sally Zaheri for details or a private tour.
The deposit is $17,000.00 + 3k pet deposit and the tenant pays for all their utilities, including water, electric bills, garbage, sewer, cable, internet etc. and gardener. Owner will pay for house insurance, but tenant is required to buy renter's insurance. Additionally, smoking is not allowed in the facility at any time.
House for rent
Accepts Zillow applications
$13,900/mo
1741 W Selby Ln, Redwood City, CA 94061
4beds
3,000sqft
Price may not include required fees and charges.
Single family residence
Available Sat Nov 15 2025
Cats, small dogs OK
Central air
In unit laundry
Attached garage parking
-- Heating
What's special
Two-car garageDesirable streetsLarge islandElegant finishesSpa-like bathOpen-concept main levelCustom walk-in closet
- 6 days |
- -- |
- -- |
Travel times
Facts & features
Interior
Bedrooms & bathrooms
- Bedrooms: 4
- Bathrooms: 5
- Full bathrooms: 4
- 1/2 bathrooms: 1
Cooling
- Central Air
Appliances
- Included: Dryer, Washer
- Laundry: In Unit
Features
- Walk In Closet
- Flooring: Hardwood
Interior area
- Total interior livable area: 3,000 sqft
Property
Parking
- Parking features: Attached, Off Street
- Has attached garage: Yes
- Details: Contact manager
Accessibility
- Accessibility features: Disabled access
Features
- Exterior features: Cable not included in rent, Electricity not included in rent, Garbage not included in rent, Internet not included in rent, Sewage not included in rent, Walk In Closet, Water not included in rent
Details
- Parcel number: 069353880
Construction
Type & style
- Home type: SingleFamily
- Property subtype: Single Family Residence
Community & HOA
Location
- Region: Redwood City
Financial & listing details
- Lease term: 1 Year
Price history
| Date | Event | Price |
|---|---|---|
| 11/5/2025 | Listed for rent | $13,900+17.8%$5/sqft |
Source: Zillow Rentals | ||
| 3/11/2024 | Listing removed | -- |
Source: Zillow Rentals | ||
| 2/28/2024 | Price change | $11,800-8.5%$4/sqft |
Source: Zillow Rentals | ||
| 1/26/2024 | Price change | $12,900-7.9%$4/sqft |
Source: Zillow Rentals | ||
| 1/9/2024 | Listed for rent | $14,000+42.1%$5/sqft |
Source: Zillow Rentals | ||

