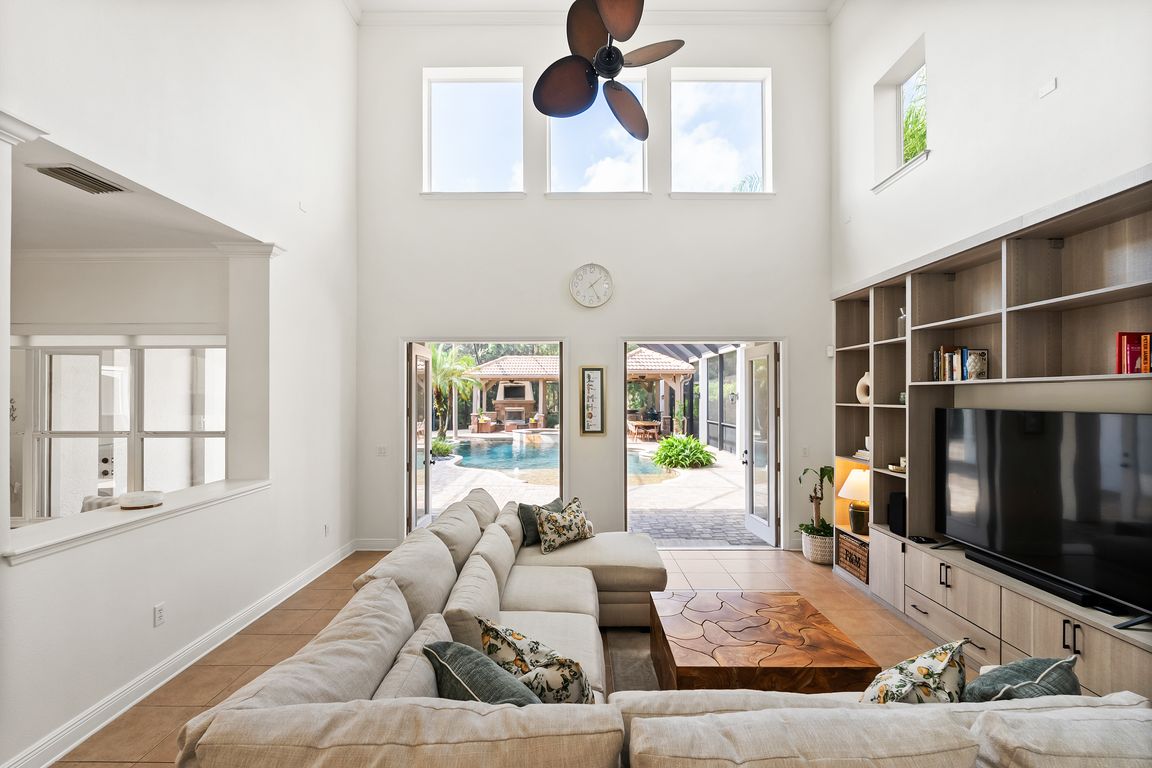
For sale
$1,850,000
5beds
4,794sqft
17420 Varona Pl, Lutz, FL 33548
5beds
4,794sqft
Single family residence
Built in 2007
0.60 Acres
3 Attached garage spaces
$386 price/sqft
$310 monthly HOA fee
What's special
Private oasisSpacious laundry roomConservation lotBuilt-in grillCentral family roomStructural screen enclosureTop-of-the-line outdoor lighting
RESORT STYLE LIVING, a private oasis, located in one of the most sought-after neighborhoods in Hillsborough County – Ladera – a secure, gated community in the top-rated Steinbrenner school district, located minutes from the best golf clubs in Tampa Bay. This Chateau d’ Ladera is palatial and complete with outstanding amenities ...
- 6 days |
- 1,135 |
- 84 |
Source: Stellar MLS,MLS#: TB8445341 Originating MLS: Suncoast Tampa
Originating MLS: Suncoast Tampa
Travel times
Living Room
Kitchen
Dining Room
Zillow last checked: 8 hours ago
Listing updated: November 08, 2025 at 02:48pm
Listing Provided by:
John D Hudson, P.A. 813-682-8080,
COMPASS FLORIDA LLC 305-851-2820
Source: Stellar MLS,MLS#: TB8445341 Originating MLS: Suncoast Tampa
Originating MLS: Suncoast Tampa

Facts & features
Interior
Bedrooms & bathrooms
- Bedrooms: 5
- Bathrooms: 5
- Full bathrooms: 4
- 1/2 bathrooms: 1
Rooms
- Room types: Bonus Room, Breakfast Room Separate, Den/Library/Office, Family Room, Dining Room, Living Room, Utility Room, Loft
Primary bedroom
- Features: Walk-In Closet(s)
- Level: First
- Area: 416 Square Feet
- Dimensions: 16x26
Bedroom 2
- Features: Built-in Closet
- Level: Second
- Area: 156 Square Feet
- Dimensions: 12x13
Bedroom 3
- Features: Built-in Closet
- Level: Second
- Area: 182 Square Feet
- Dimensions: 13x14
Bedroom 4
- Features: Built-in Closet
- Level: Second
- Area: 156 Square Feet
- Dimensions: 12x13
Bedroom 5
- Features: Built-in Closet
- Level: First
- Area: 121 Square Feet
- Dimensions: 11x11
Primary bathroom
- Features: Dual Sinks, Garden Bath, Tub with Separate Shower Stall
- Level: First
Bonus room
- Features: No Closet
- Level: Second
- Area: 392 Square Feet
- Dimensions: 14x28
Dining room
- Level: First
- Area: 168 Square Feet
- Dimensions: 12x14
Family room
- Level: First
- Area: 323 Square Feet
- Dimensions: 17x19
Kitchen
- Features: Breakfast Bar, Kitchen Island
- Level: First
- Area: 255 Square Feet
- Dimensions: 15x17
Living room
- Level: First
- Area: 345 Square Feet
- Dimensions: 15x23
Office
- Level: First
- Area: 144 Square Feet
- Dimensions: 12x12
Heating
- Central, Natural Gas
Cooling
- Central Air
Appliances
- Included: Bar Fridge, Oven, Cooktop, Dishwasher, Disposal, Dryer, Gas Water Heater, Ice Maker, Microwave, Range Hood, Refrigerator, Washer, Water Filtration System, Wine Refrigerator
- Laundry: Electric Dryer Hookup, Gas Dryer Hookup, Inside, Laundry Room, Washer Hookup
Features
- Built-in Features, Ceiling Fan(s), Central Vacuum, Crown Molding, Eating Space In Kitchen, High Ceilings, Kitchen/Family Room Combo, Open Floorplan, Primary Bedroom Main Floor, Solid Wood Cabinets, Split Bedroom, Stone Counters, Thermostat, Tray Ceiling(s), Walk-In Closet(s)
- Flooring: Carpet, Ceramic Tile, Laminate, Hardwood
- Doors: French Doors, Outdoor Grill, Outdoor Kitchen, Outdoor Shower
- Windows: Blinds, Window Treatments
- Has fireplace: Yes
- Fireplace features: Gas, Outside, Stone
Interior area
- Total structure area: 6,108
- Total interior livable area: 4,794 sqft
Video & virtual tour
Property
Parking
- Total spaces: 4
- Parking features: Circular Driveway, Covered, Driveway, Garage Door Opener, Oversized, Portico, Split Garage
- Attached garage spaces: 3
- Carport spaces: 1
- Covered spaces: 4
- Has uncovered spaces: Yes
Features
- Levels: Two
- Stories: 2
- Patio & porch: Front Porch, Patio, Porch, Rear Porch, Screened
- Exterior features: Dog Run, Irrigation System, Lighting, Outdoor Grill, Outdoor Kitchen, Outdoor Shower, Private Mailbox, Rain Gutters, Sidewalk
- Has private pool: Yes
- Pool features: Child Safety Fence, Gunite, Heated, In Ground, Lighting, Other, Salt Water, Screen Enclosure
- Has spa: Yes
- Spa features: Heated, In Ground
- Fencing: Fenced
- Has view: Yes
- View description: Pool, Trees/Woods
- Waterfront features: Waterfront, Lake Privileges, Fishing Pier
Lot
- Size: 0.6 Acres
- Dimensions: 145 x 180
- Features: Conservation Area, In County, Landscaped, Oversized Lot, Sidewalk, Street Dead-End
- Residential vegetation: Mature Landscaping, Trees/Landscaped
Details
- Additional structures: Cabana, Outdoor Kitchen
- Parcel number: U23271895Q00000000033.0
- Zoning: PD
- Special conditions: None
Construction
Type & style
- Home type: SingleFamily
- Architectural style: Mediterranean
- Property subtype: Single Family Residence
- Attached to another structure: Yes
Materials
- Block, Stone, Stucco
- Foundation: Slab
- Roof: Tile
Condition
- Completed
- New construction: No
- Year built: 2007
Utilities & green energy
- Sewer: Public Sewer
- Water: Public
- Utilities for property: BB/HS Internet Available, Cable Connected, Electricity Connected, Natural Gas Connected, Public, Sewer Connected, Street Lights, Underground Utilities, Water Connected
Community & HOA
Community
- Features: Dock, Fishing, Waterfront, Deed Restrictions, Gated Community - No Guard, Golf Carts OK, Park, Sidewalks
- Security: Gated Community, Security System Owned, Smoke Detector(s)
- Subdivision: LADERA
HOA
- Has HOA: Yes
- Amenities included: Fence Restrictions, Gated, Park
- HOA fee: $310 monthly
- HOA name: Greenacre Property Management/Stephanie Tirado
- HOA phone: 813-936-4111
- Pet fee: $0 monthly
Location
- Region: Lutz
Financial & listing details
- Price per square foot: $386/sqft
- Tax assessed value: $1,290,452
- Annual tax amount: $14,489
- Date on market: 11/6/2025
- Cumulative days on market: 6 days
- Listing terms: Cash,Conventional,VA Loan
- Ownership: Fee Simple
- Total actual rent: 0
- Electric utility on property: Yes
- Road surface type: Paved, Asphalt